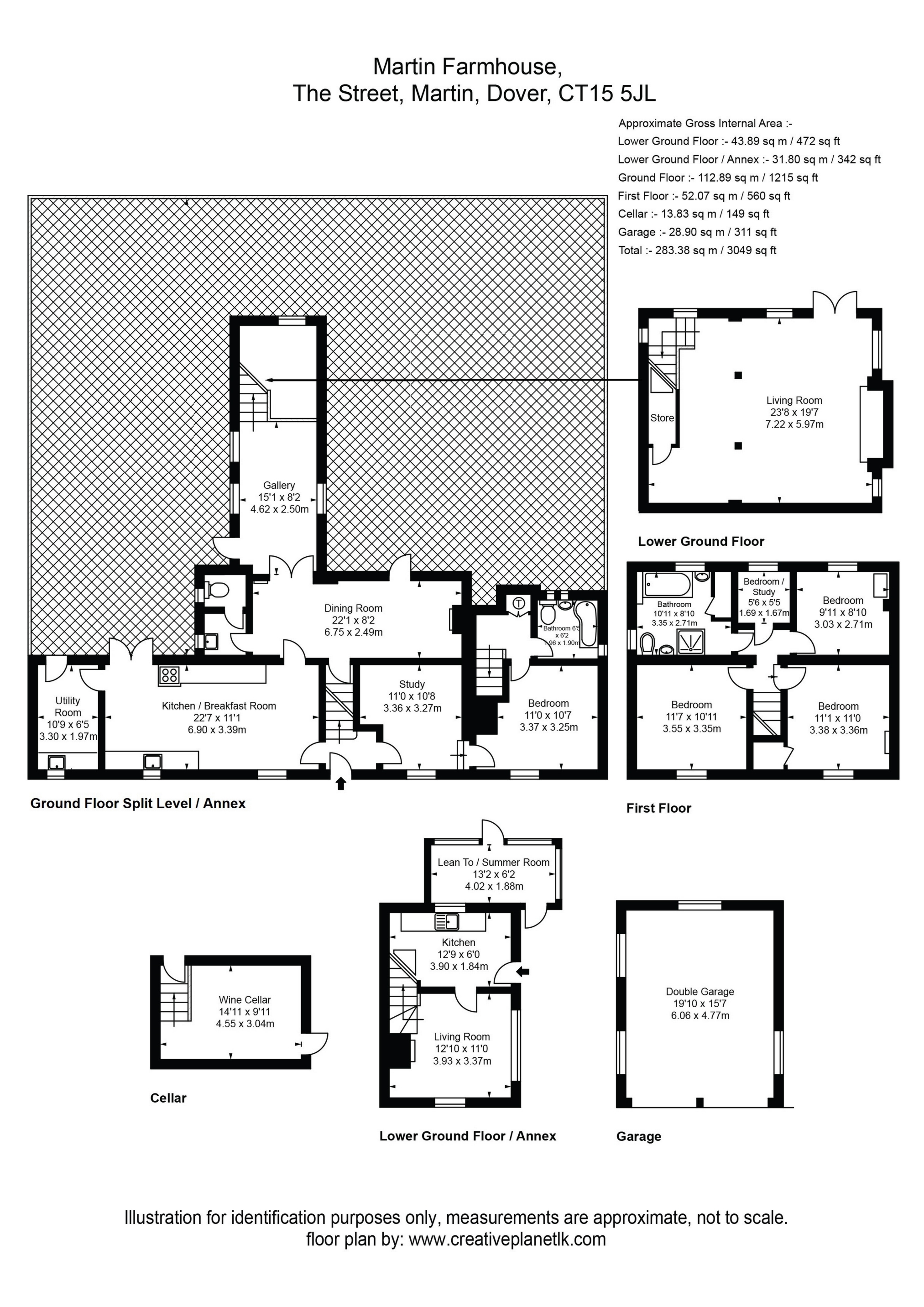 Tel: 01304 20 66 66
Tel: 01304 20 66 66
Martin Farmhouse, The Street, Martin, Dover, CT15
For Sale - Freehold - Offers Over £950,000
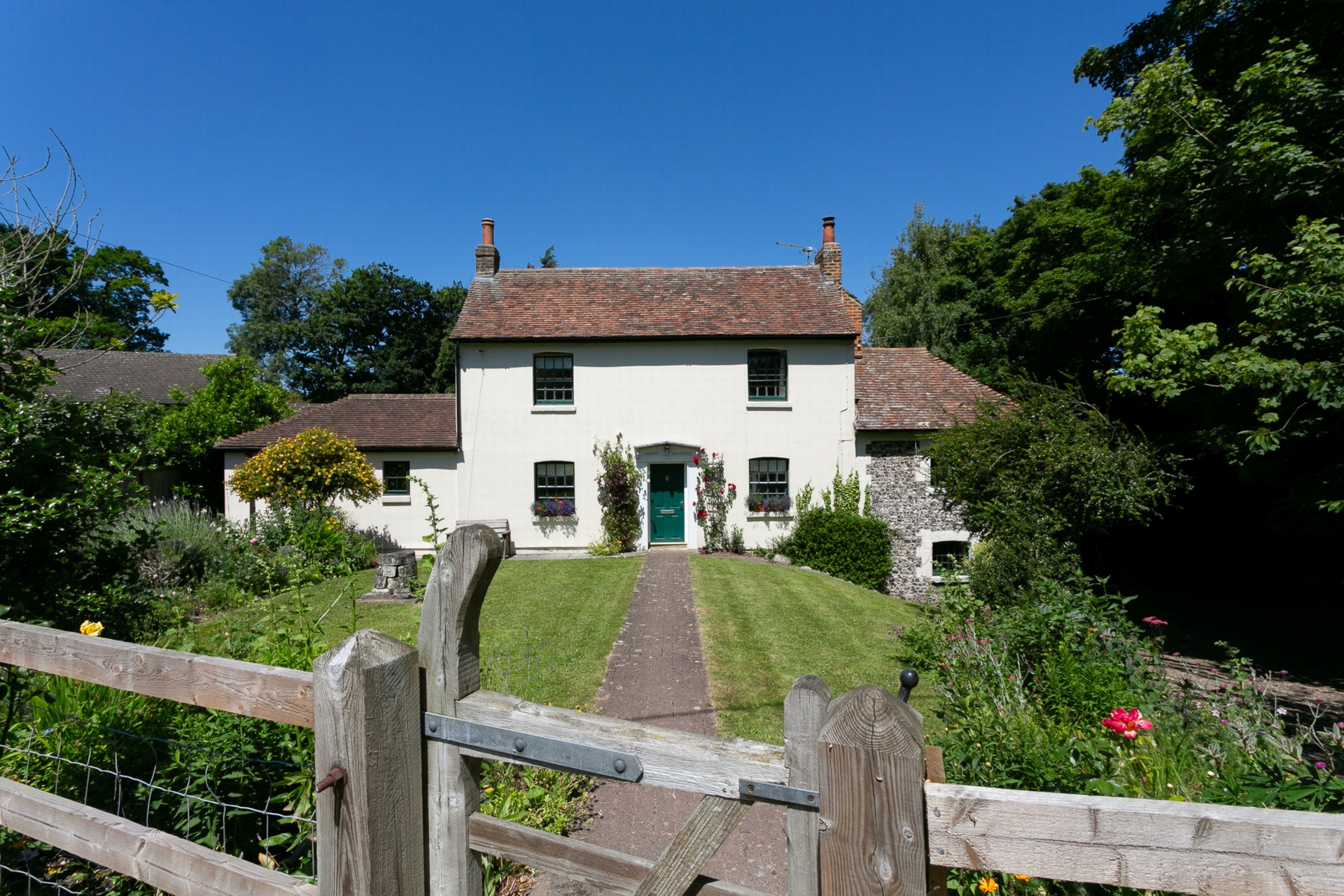
5 Bedrooms, 5 Receptions, 3 Bathrooms, Detached, Freehold
Detached 17th century Kent Peg farmhouse in 2/3 acre plot
Elevation: 85m OS map ref: 338470
Midway between Deal and Dover, less than 2 miles inland from beautiful St Margaret's Bay and between two AONBs, is the unspoiled village of Martin. Public footpaths and woodland walks abound, including the North Downs Way and the White Cliffs Country Trail.
In the Martin Conservation Area, at its heart next to The Lantern pub, lies Martin Farmhouse (not listed), a wonderful family home for the present owners for 37 years.
Travel:
High Speed train link to London (St Pancras International 1¼ hrs) from Martin Mill station just 500m away.
Local services bus stop outside.
Dover Ferry port 3 miles; Channel Tunnel 12 miles.
A2(M2) 2 miles; A20 (M20) 3 miles; M25/ Dartford Crossing 65 miles.
Dover and Walmer Castles 3 miles; Marlowe Theatre and Canterbury Cathedral 17 miles.
Ground floor:
Large oak-beamed kitchen
French tumbled limestone floor with electric underfloor heating
Bespoke hardwood kitchen units in Farrow & Ball décor
Shaw's 1m fluted butler sink with Perrin & Rowe mixer, Insinkerator waste disposal unit and boiling water tap
AGA TC oven
French doors out to patio
Utility laundry room with stable door to patio
Office (Zen fibre link) / 5th bedroom
Dining room with Morsø Squirrel woodstove
Steps down to wine cellar
Trap door (currently covered and not used) down to vaulted brick-built water cistern of some 3 cu.m [Another similar cistern pre-mains connection may exist at the other end of the room]
Cloakroom / WC with Wm Morris 'Brer Rabbit' décor
French doors through to reading room / music gallery
Lower ground floor:
Oak catslide staircase down to stunning flitch-beamed lounge with large inglenook and Morsø Owl woodstove.
French doors out on to rear garden. Green sedum roof above.
First floor:
3 double bedrooms (not ensuite) and nursery bedroom
Family bathroom with airing cupboard
Annexe - ideal for separate independent living, yet connected to main house through two doors:
First floor-
Double bedroom
Bath / WC/ shower room
Airing cupboard leading down to
Ground floor-
Lounge / diner
Galley kitchen with stable door side entrance
Oil-fired boiler (no gas in Martin)
Outside:
Double garage with rear wood store
Parking for up to seven cars on two drives
Rear garden with wildlife pond, mature flowering shrubs and trees including sycamore, ash, oak, holly, horse chestnut, hawthorn and hazel.
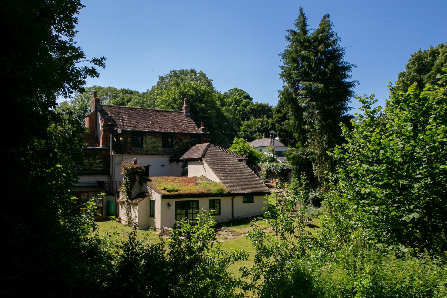
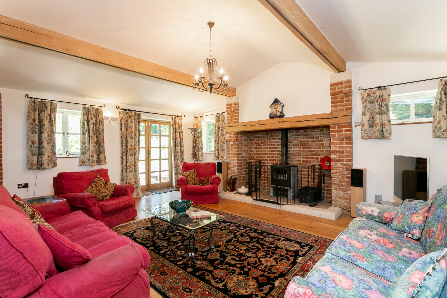
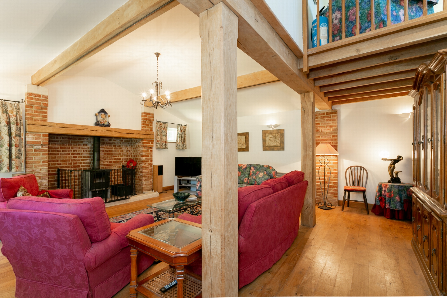
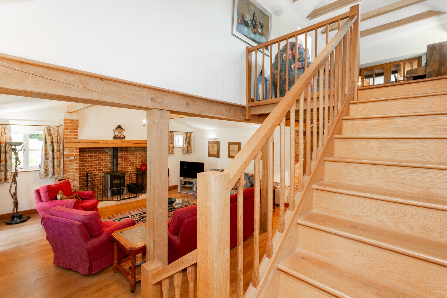
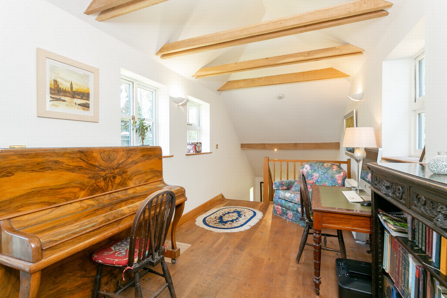
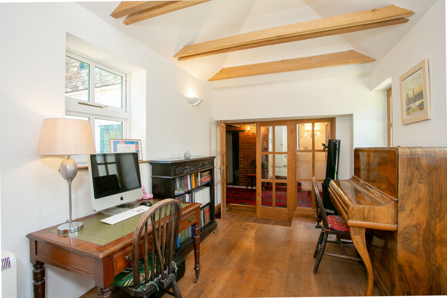
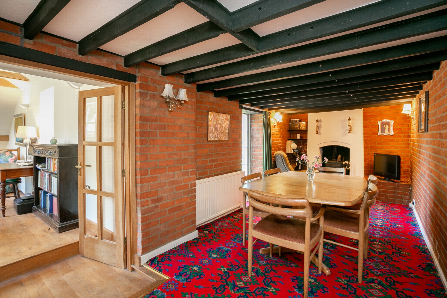
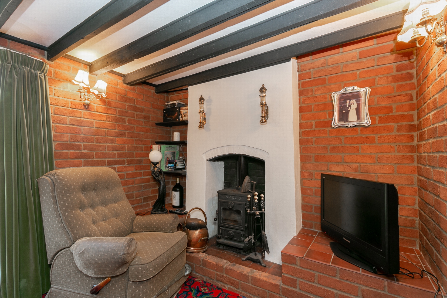
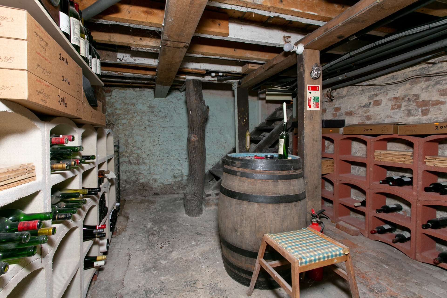
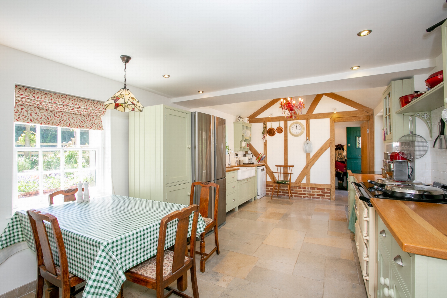
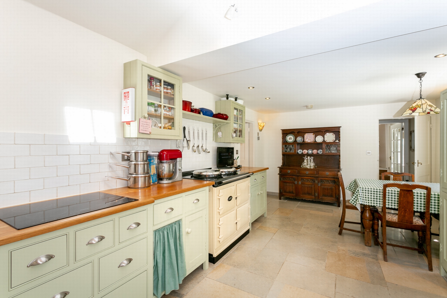
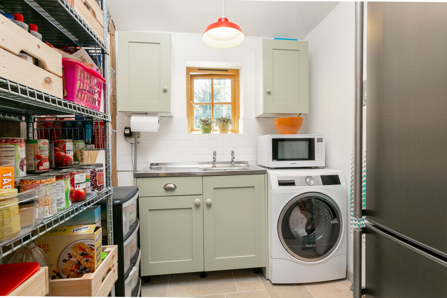
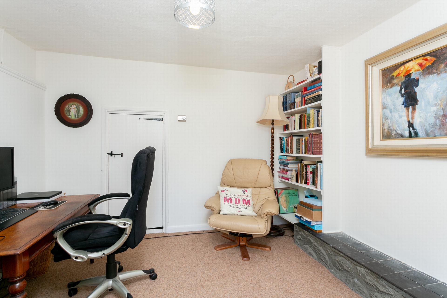
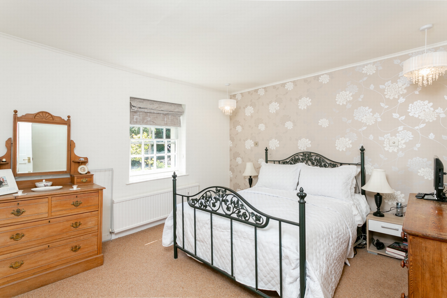
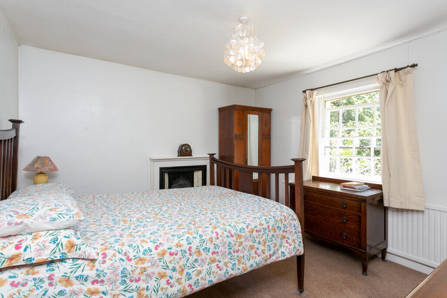
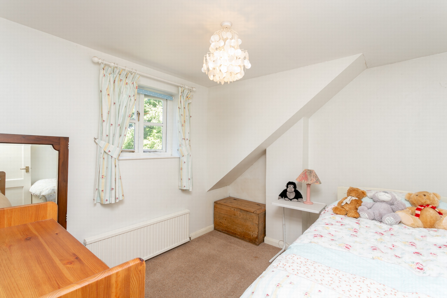
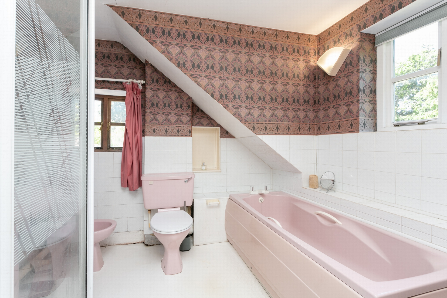
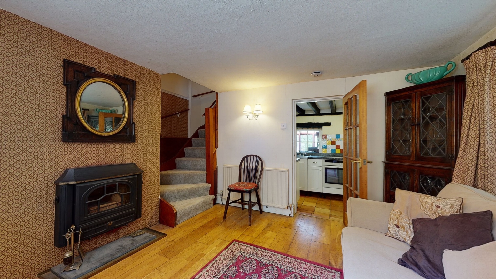
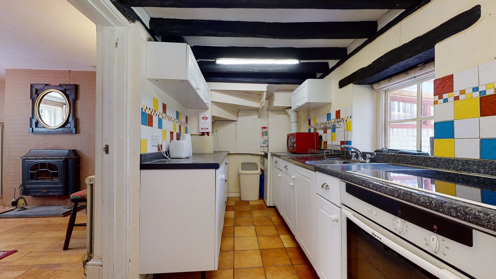
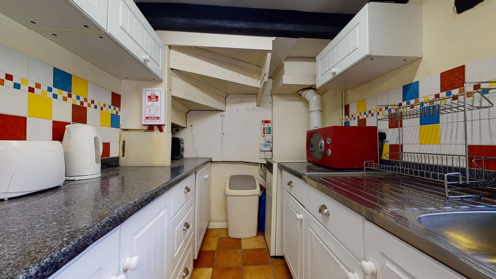
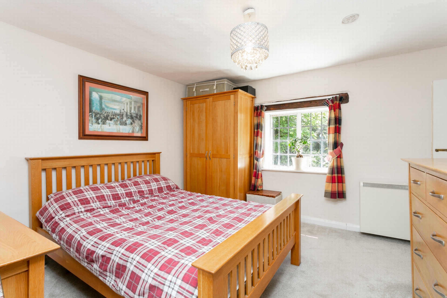
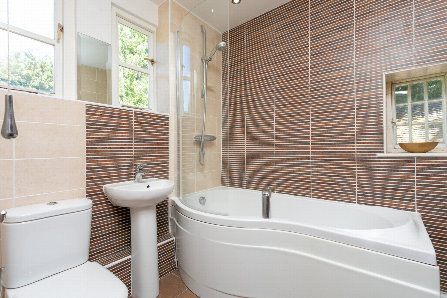
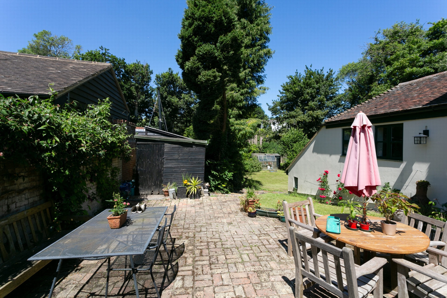
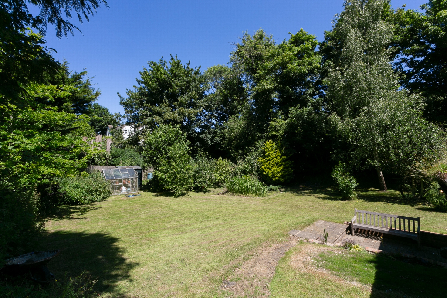
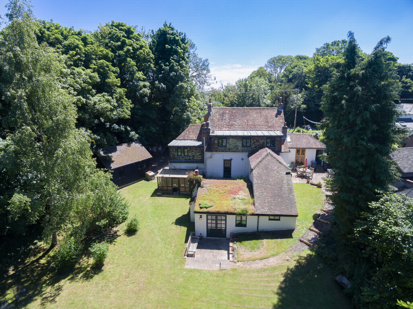
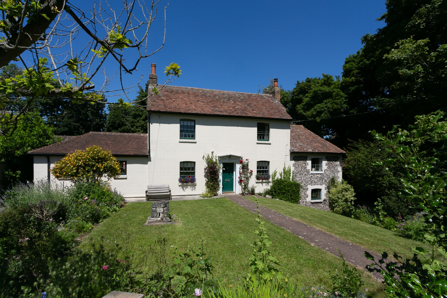
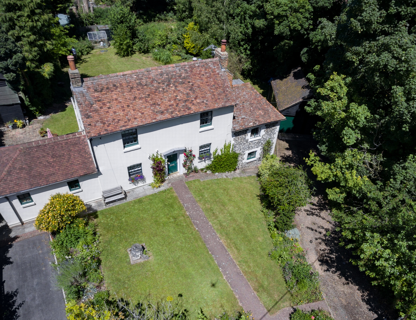
60 Castle Street<br>Dover<br>Kent<br>CT16 1PJ
