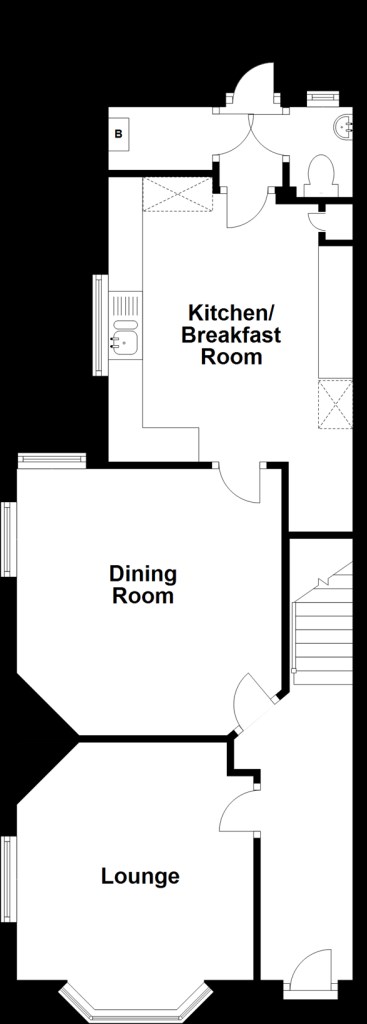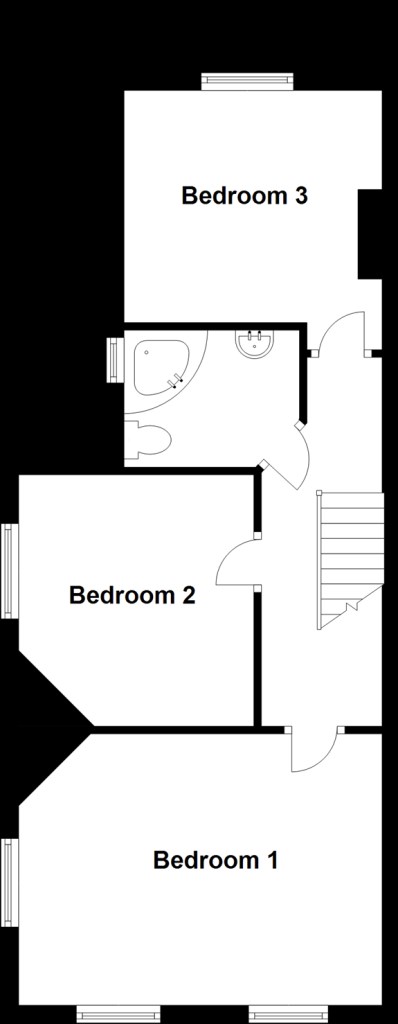 Tel: 01304 20 66 66
Tel: 01304 20 66 66
Elms Vale Road, Dover, CT17
Let Agreed - £1,200 pcm Tenancy Info
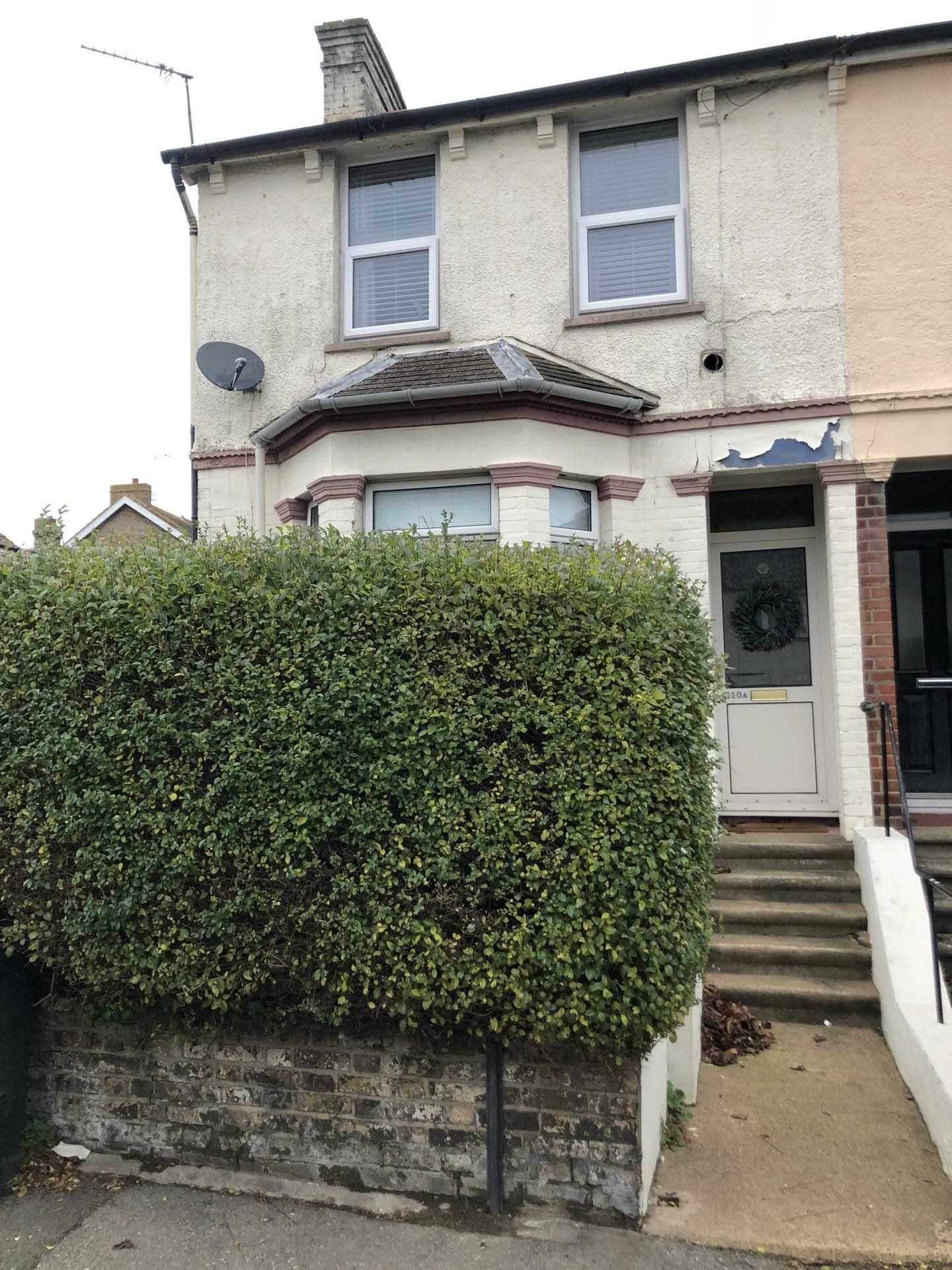
3 Bedrooms, 2 Receptions, 2 Bathrooms, End Of Terrace
Situated in a popular residential area, this three bedroom end of terrace home is available now! The property offers a large bay fronted living room and a separate dining room leading to the generous kitchen which has a range of units and counter space. In addition, there is a ground floor cloakroom. To the the first floor, there are three double bedrooms together with a three piece bathroom. The property boasts front & rear gardens and off road parking to the rear. Professional tenants only.
Room sizes:
Entrance Hall
Lounge: 13'10 x 11'3 (4.22m x 3.43m)
Dining Room: 12'7 x 11'4 (3.84m x 3.46m)
Kitchen/Breakfast Room: 13'4 x 10'10 (4.07m x 3.30m)
Downstairs Cloakroom
Landing
Bedroom 1: 15'0 x 11'4 (4.58m x 3.46m)
Bedroom 2: 11'5 x 9'11 (3.48m x 3.02m)
Bedroom 3: 11'0 x 9'10 (3.36m x 3.00m)
Bathroom
Front Garden
Rear Garden
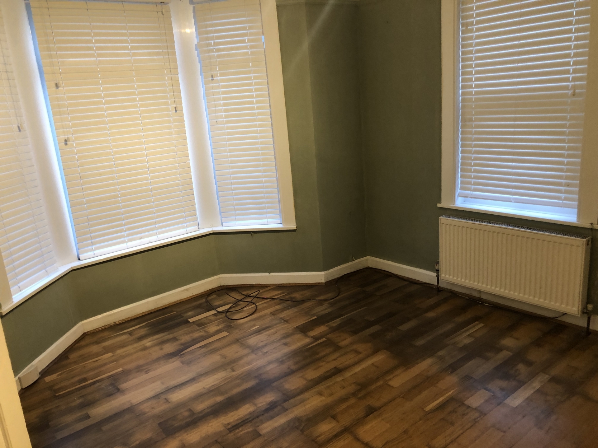
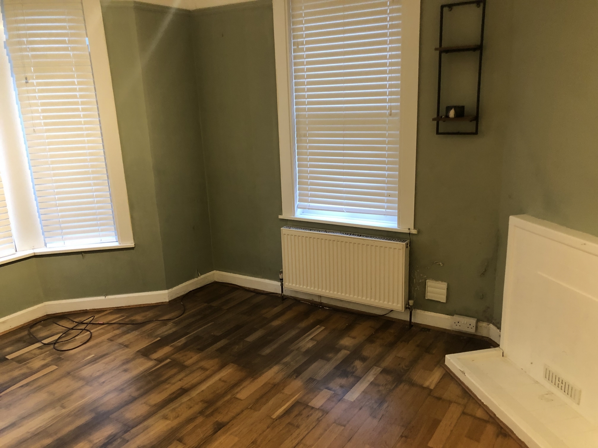
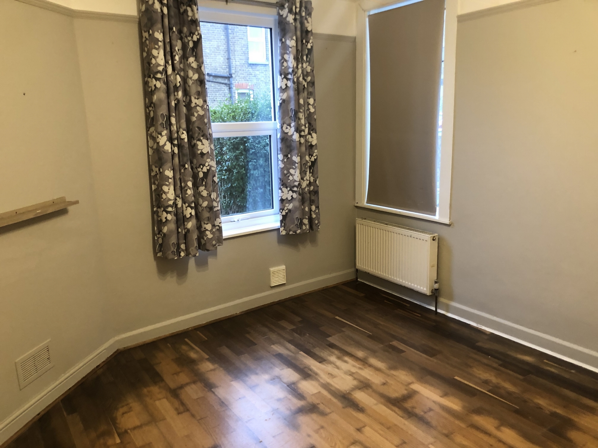
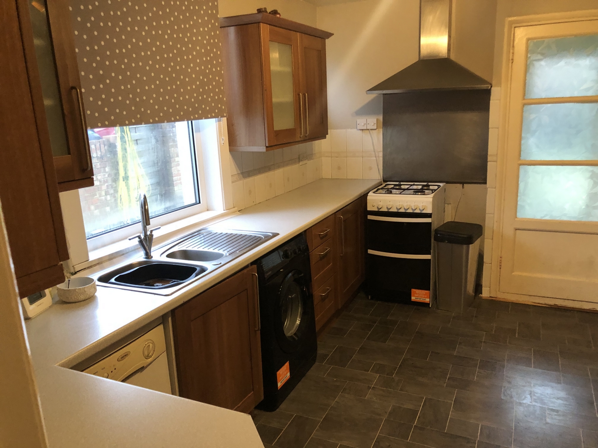
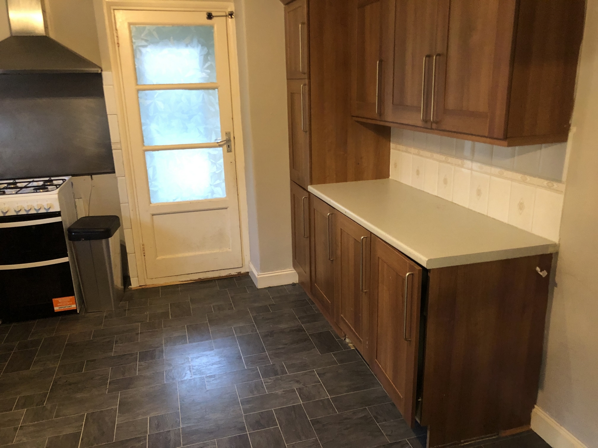
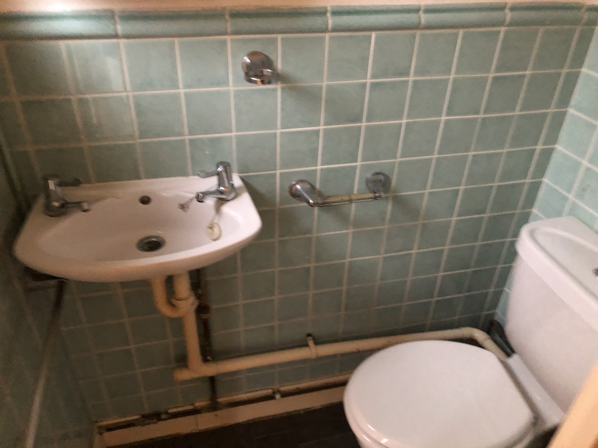
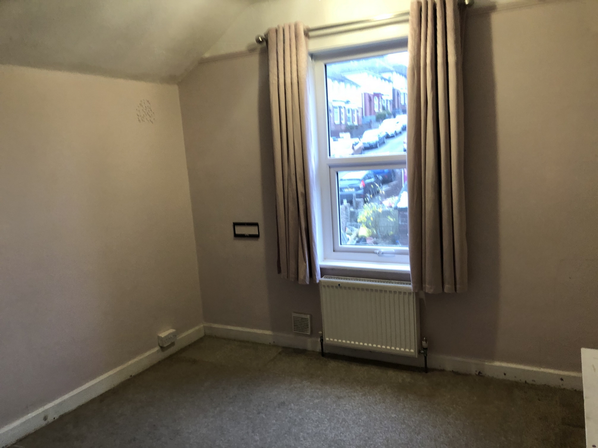
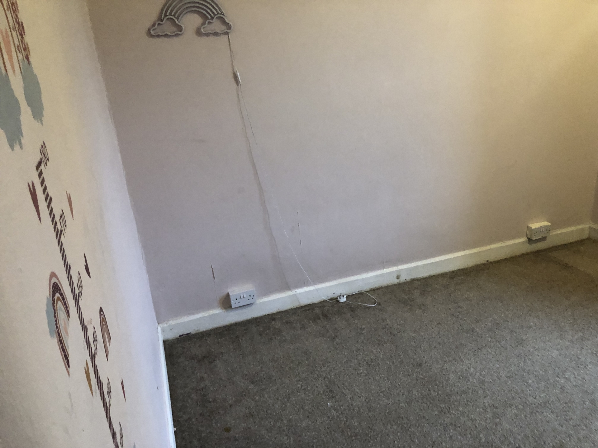
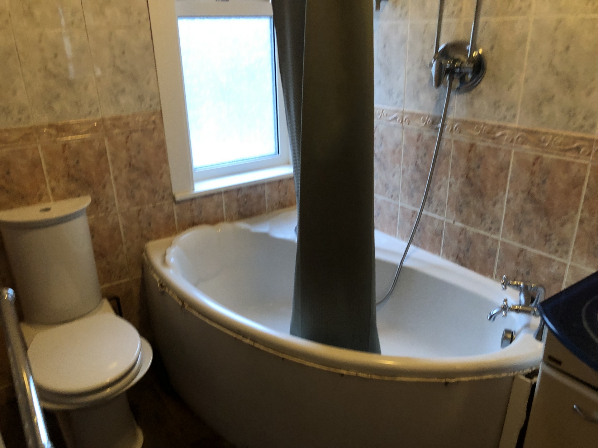
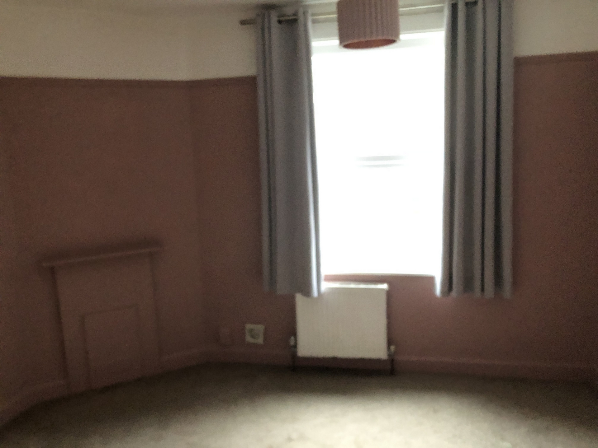
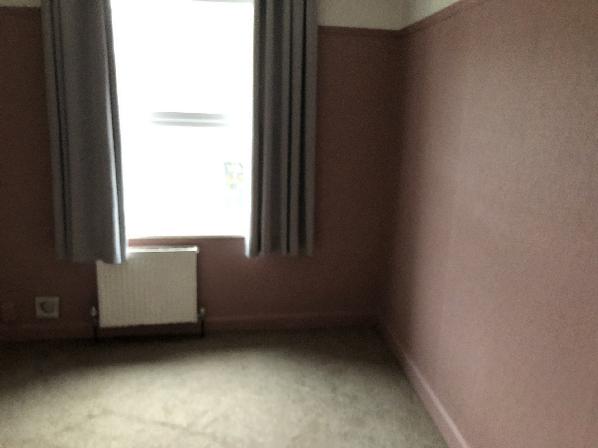
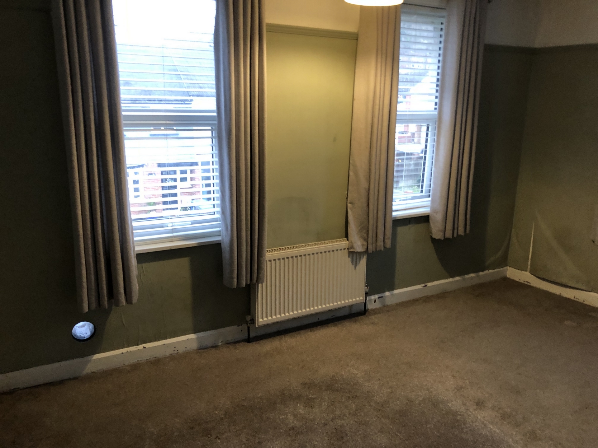
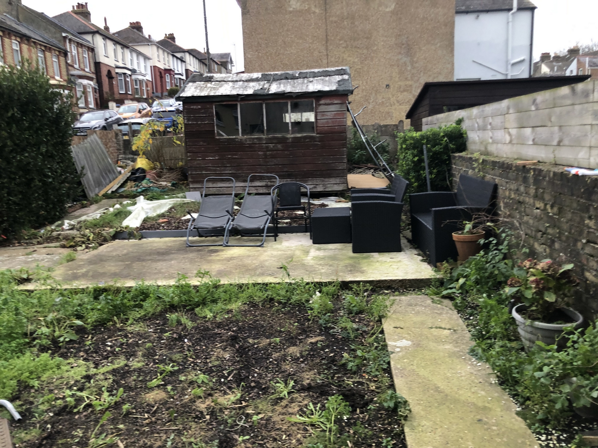
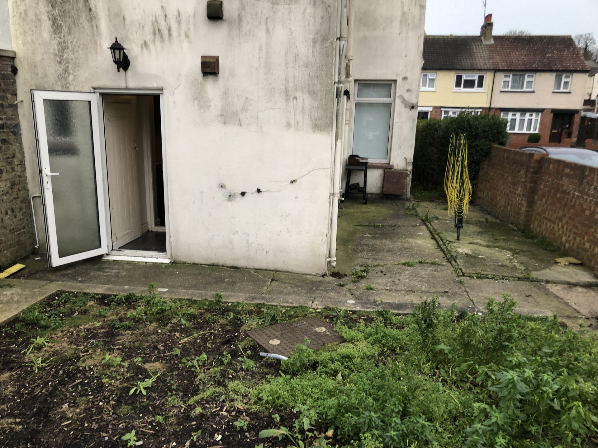
60 Castle Street<br>Dover<br>Kent<br>CT16 1PJ
