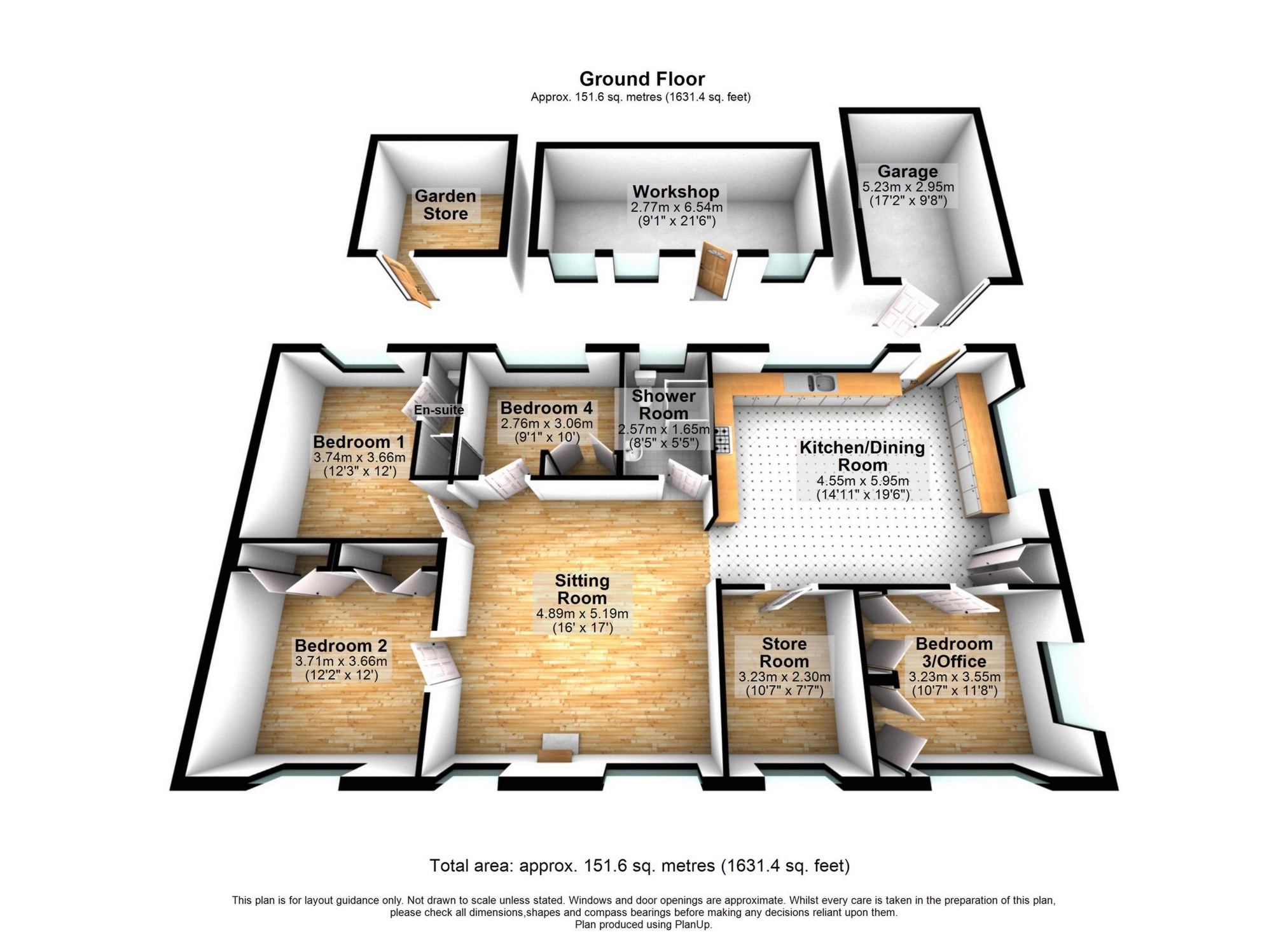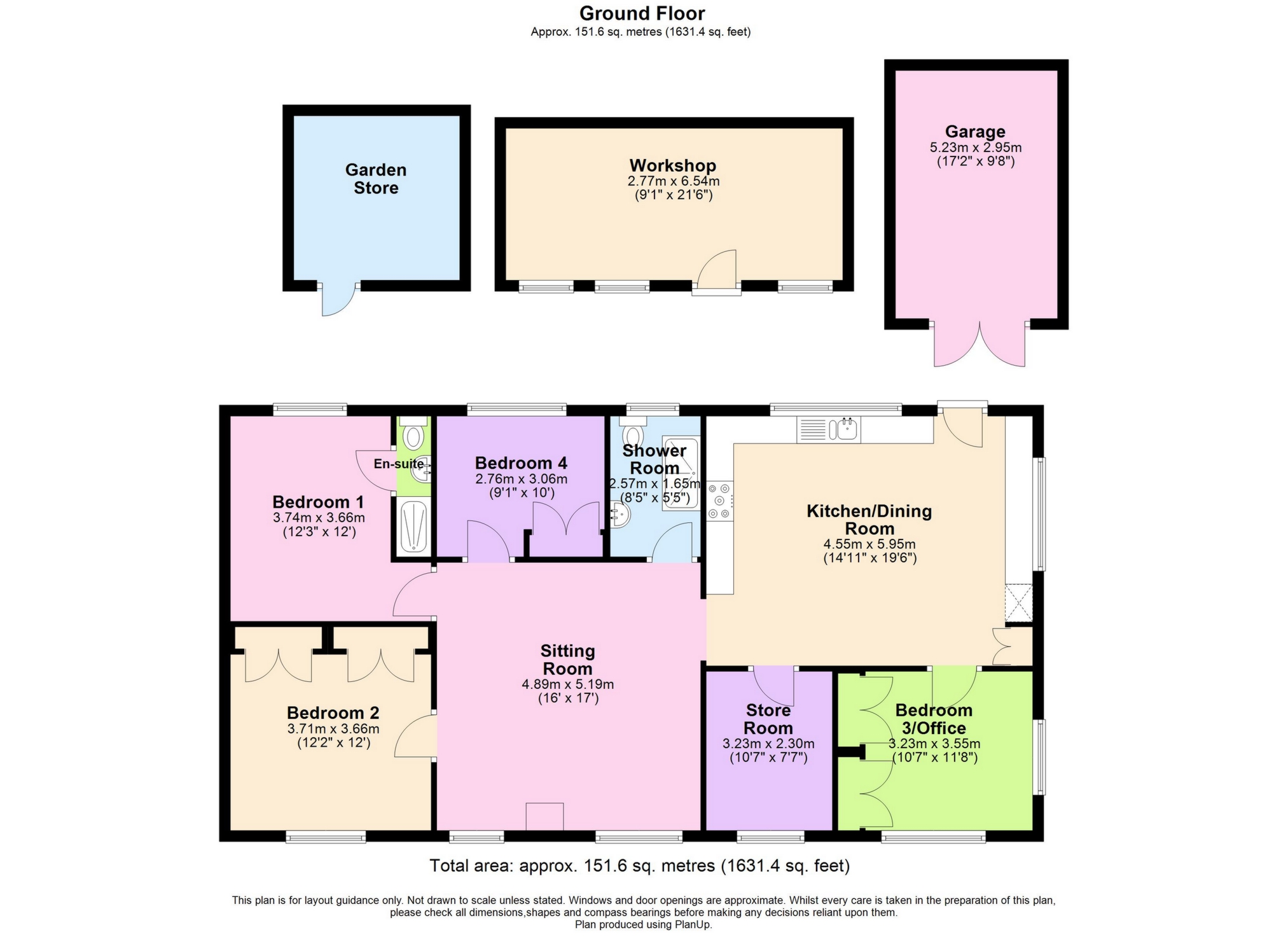 Tel: 01304 20 66 66
Tel: 01304 20 66 66
Hillcrest, Ellens Road, Deal, CT14
For Sale - Freehold - £500,000
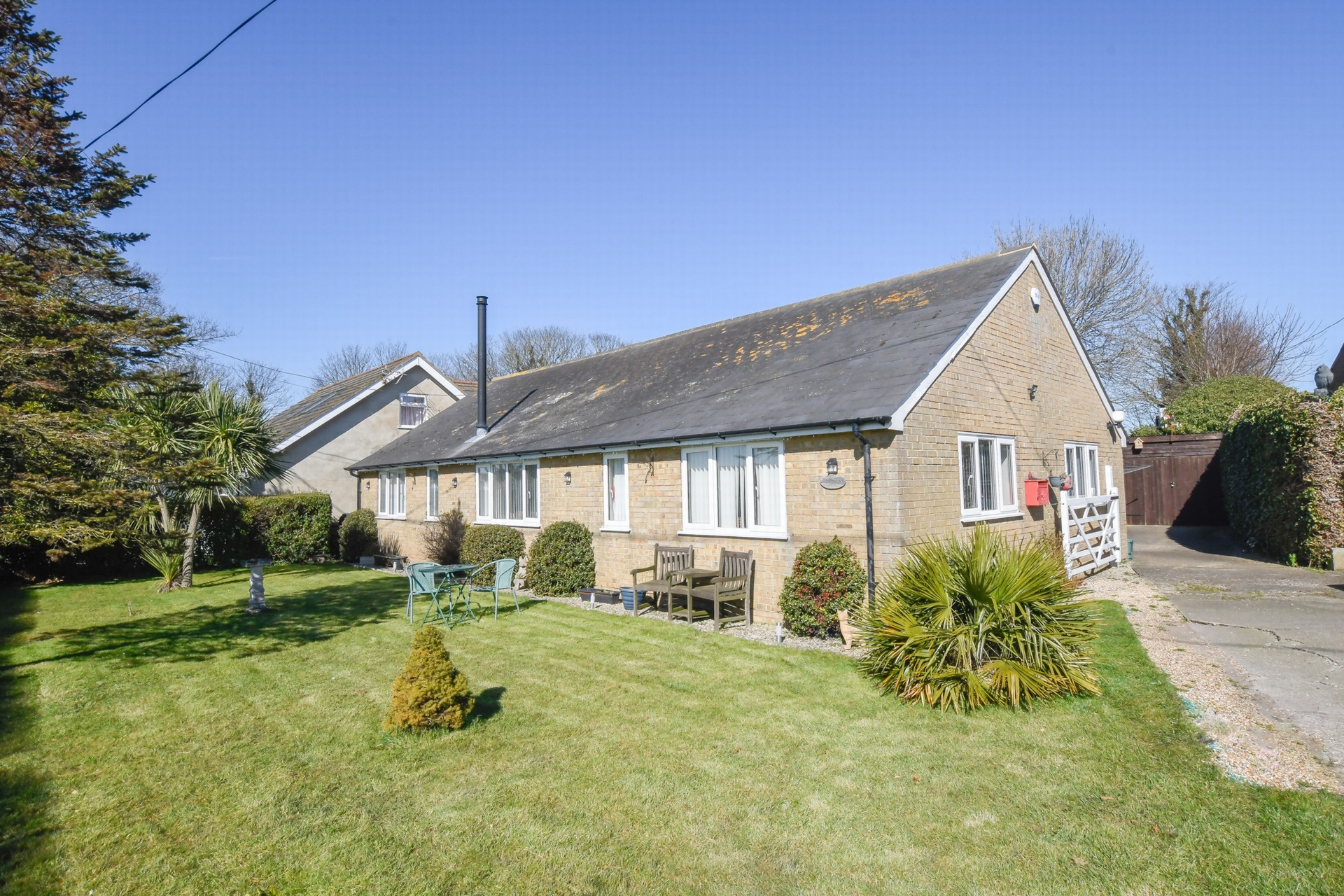
4 Bedrooms, 2 Receptions, 1 Bathroom, Bungalow, Freehold
An attractive, substantial detached bungalow situated in a generous lawned plot enjoying glorious views of open farmland on the very edge of Walmer. Approached by a driveway providing ample off-road parking, the property offers a large kitchen/breakfast room with an extensive range of fitted wall & base units, integrated appliances and access to a useful store room. Furthermore, there is a generous living room with a cast iron log burner and plenty of space for entertaining. There are four well proportioned bedrooms, the master bedroom boasts a sleek, en suite, together with a fully tiled, family shower room. Externally, the property enjoys an enclosed rear garden with various seating areas for al fresco dining and three useful outbuildings. The seaside town of Deal has an excellent range of independent shops, weekly markets, two Castles, wonderful architecture and a quarter mile long Pier affording views of the historic seafront. Deal came first in the Daily Telegraph's 10 top spots to lay your beach towel and was praised for being 'The genuine Georgian article'.
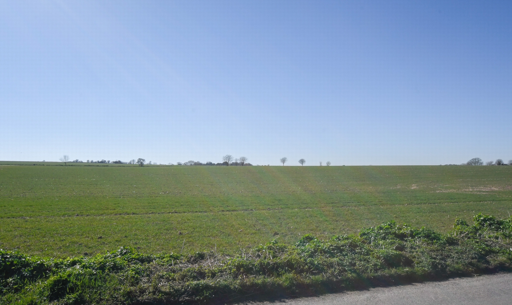
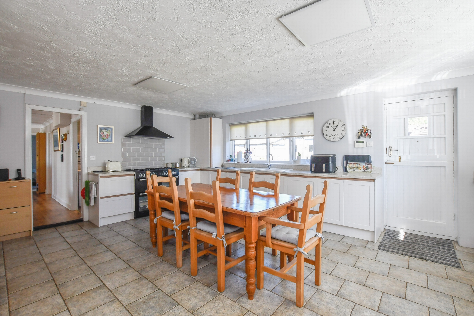
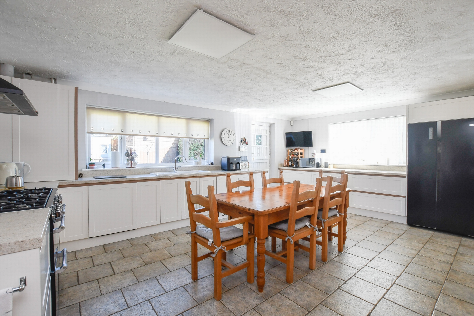
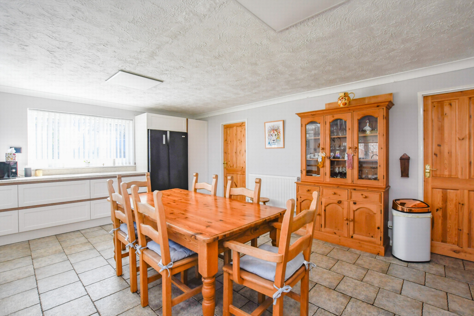
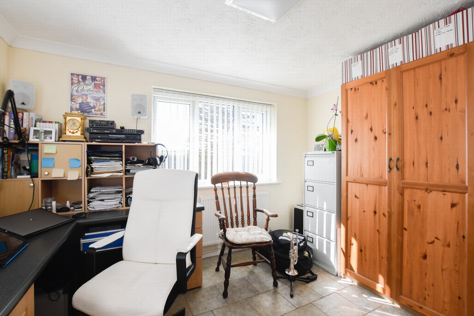
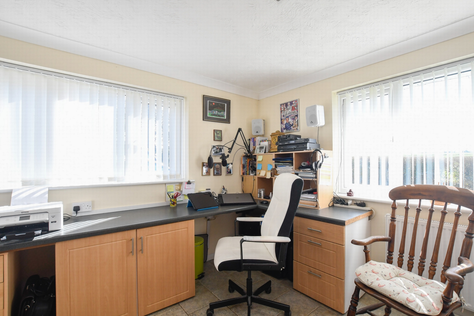
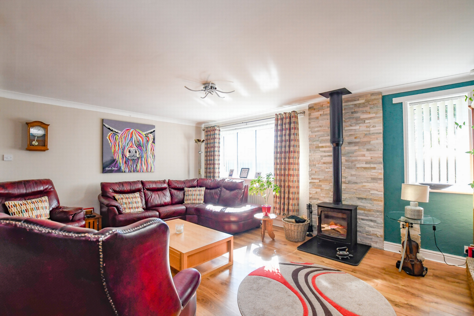
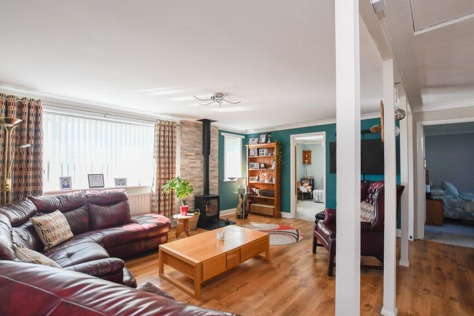
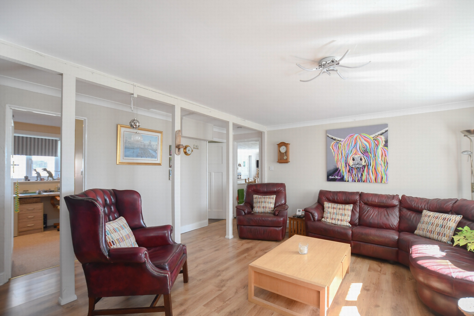
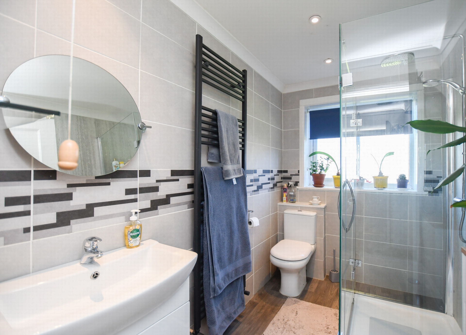
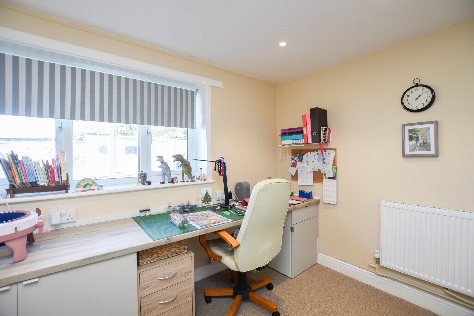
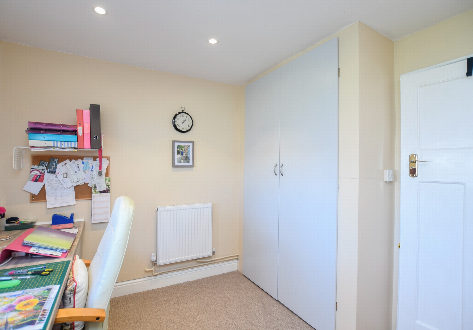
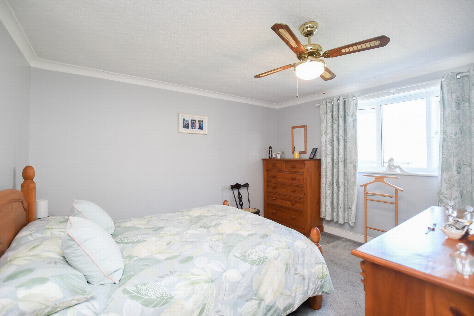
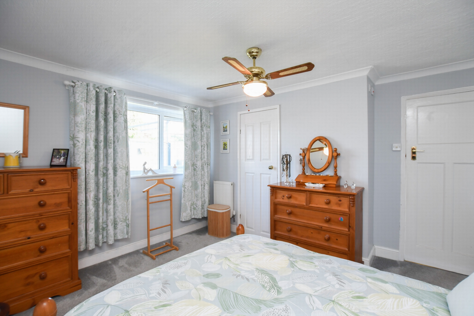
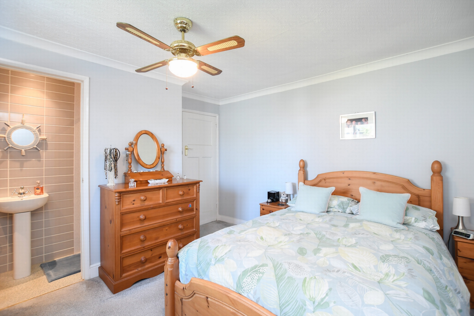
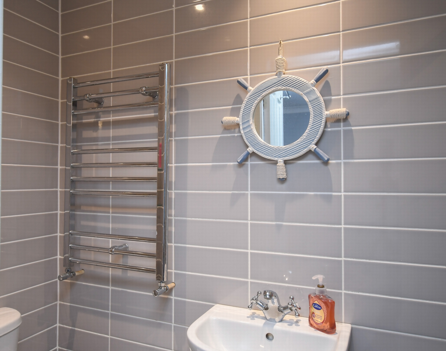
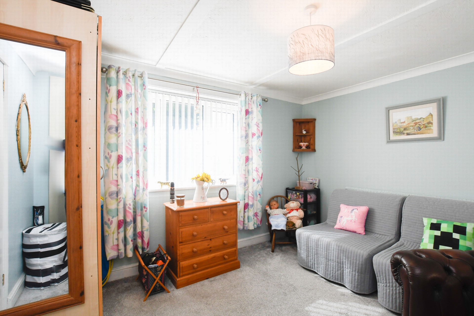
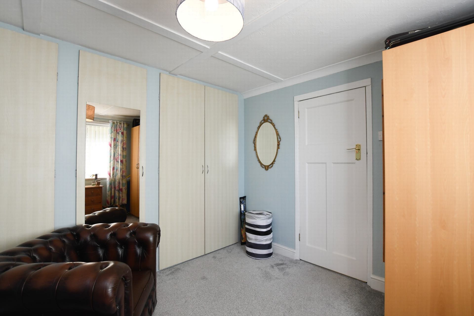
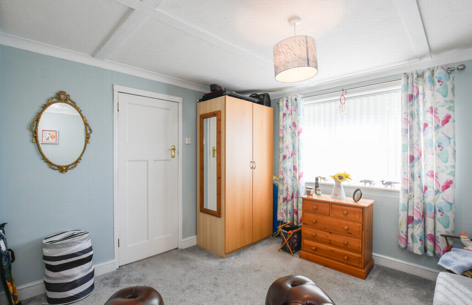
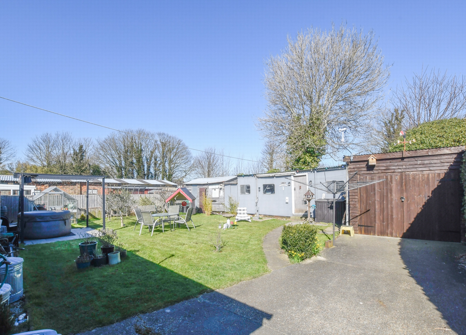
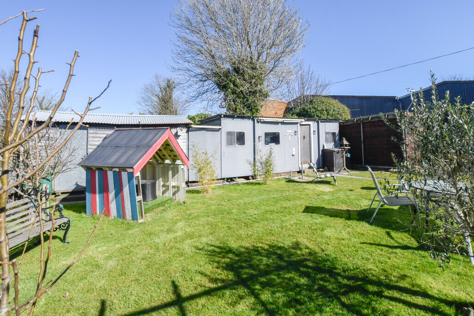
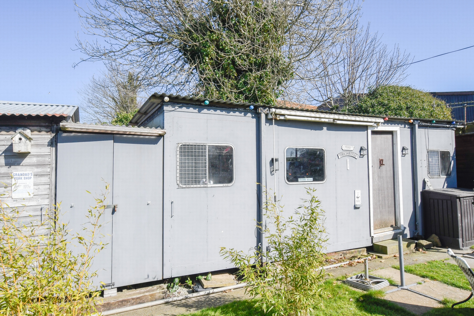
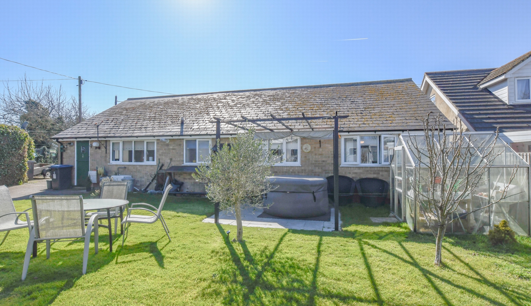
Ground Floor | ||||
| Kitchen/Diner | 25'7" x 19'8" (7.80m x 5.99m) | |||
| Bathroom | 9'10" x 5'5" (3.00m x 1.65m) | |||
| Bedroom one | 11'6" x 9'10" (3.51m x 3.00m) | |||
| Bedroom two | 13'1" x 12'2" (3.99m x 3.71m) | |||
| Bedroom three | 12'2" x 10'6" (3.71m x 3.20m) | |||
| Lounge | 16'11" x 15'9" (5.16m x 4.80m) | |||
Outside | ||||
| Car Port | 18'7" x 10'0" (5.66m x 3.05m) | |||
| Portacabin | 21'5" x 8'6" (6.53m x 2.59m) | |||
| Shed/Workshop | 15'1" x 9'10" (4.60m x 3.00m) |
60 Castle Street<br>Dover<br>Kent<br>CT16 1PJ
