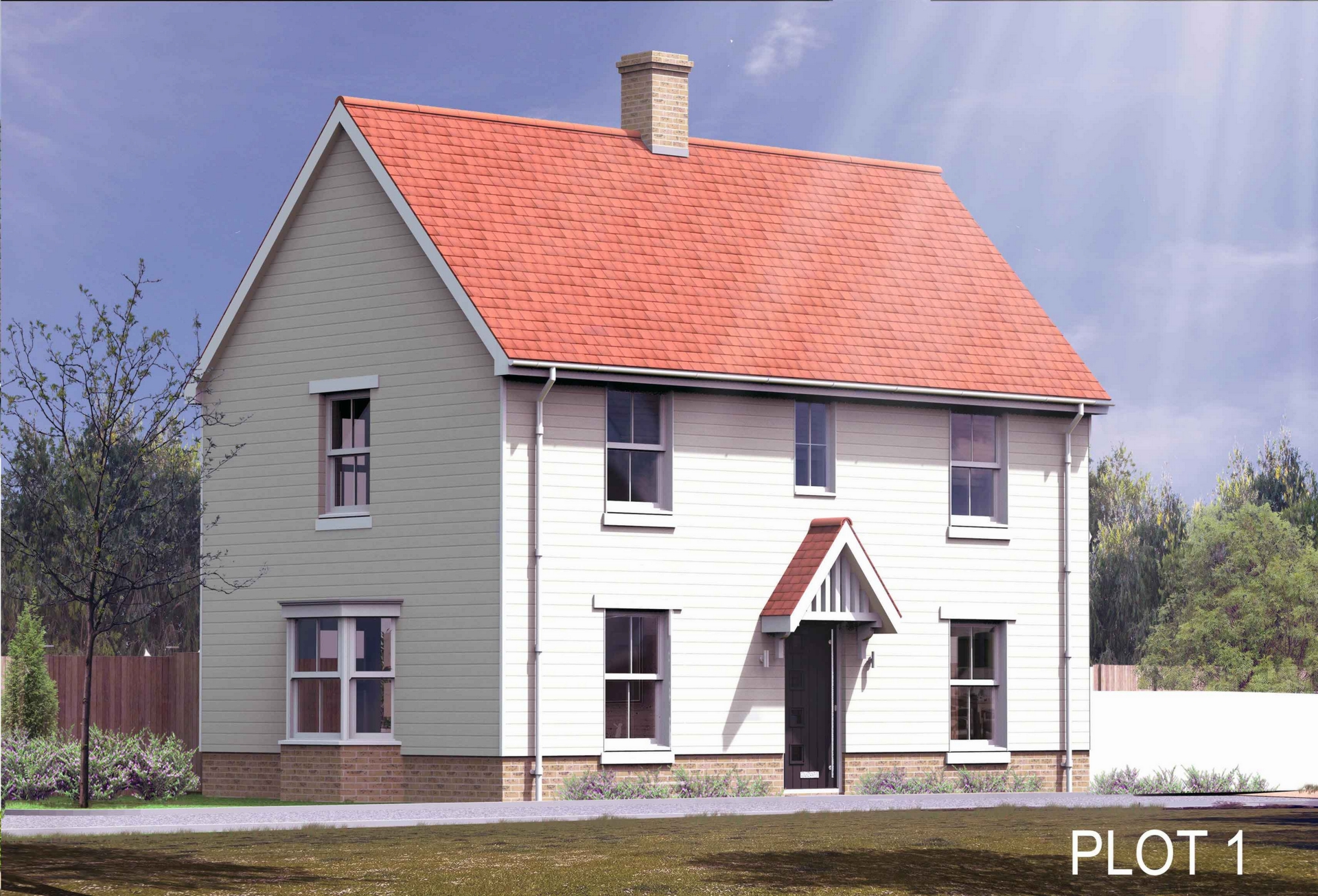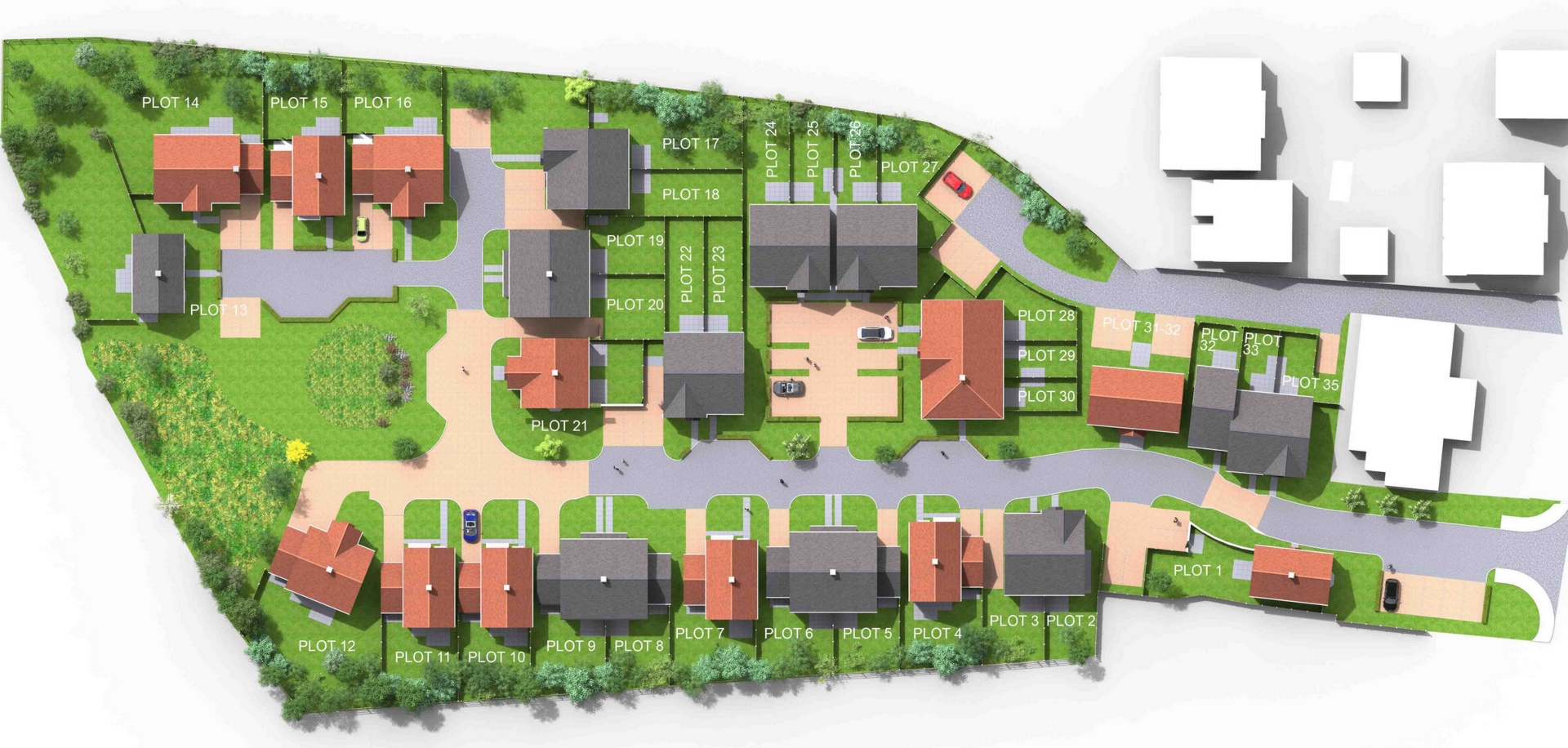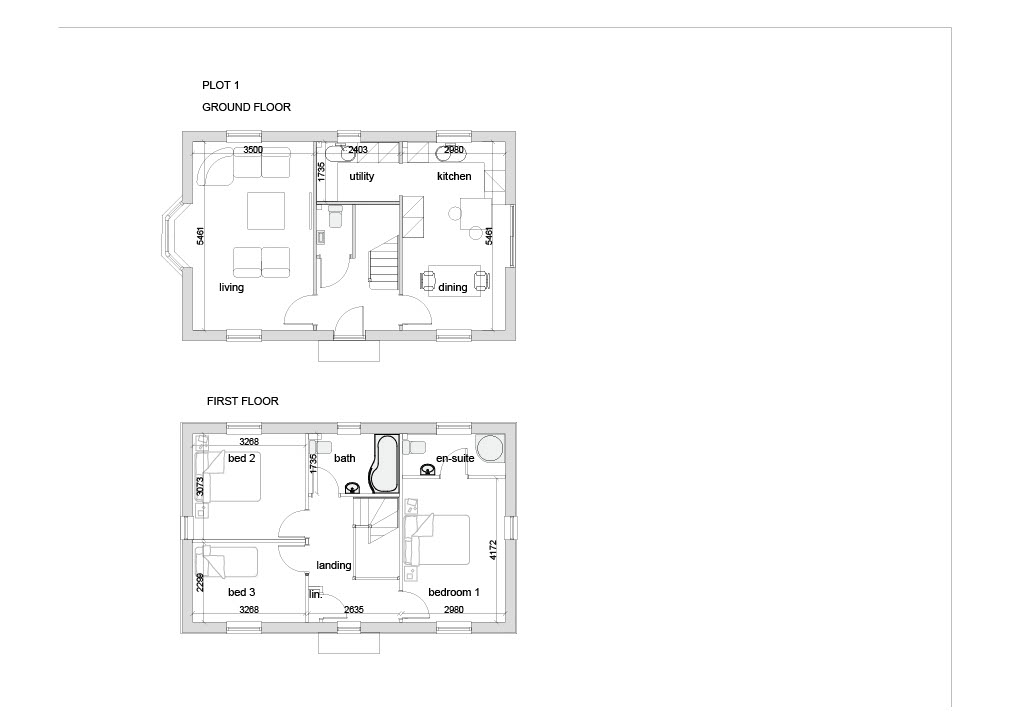 Tel: 01304 20 66 66
Tel: 01304 20 66 66
St Martins Place, Mongeham Road, Great Mongeham, Deal, CT14
To Rent - £2,350 pcm Tenancy Info

3 Bedrooms, 1 Reception, 2 Bathrooms, Detached
Exclusive to Thomas & Partners in Great Mongeham, this stunning detached house situated in an exciting new development, St Martins Place boasts modern living within a desirable village location. The property is spacious and light throughout and offers a single car port with further off-road parking to the front of the building. On entering the property, there is a large living room overlooking the rear garden and a spacious kitchen which includes an extensive range of matching wall & base units, high quality integrated appliances and a separate utility area. Furthermore, there is a dining area with space for a table and chairs in front of the window for plenty of natural light. In addition, there is a useful ground floor cloakroom. To the first floor, there are two double bedrooms & one single bedroom, the master bedroom boasts a stylish en suite, together with a sleek family bathroom. Externally, there is an enclosed rear garden perfect for entertaining. Surrounded by open farmland and quiet countryside, Great Mongeham is conveniently placed for ease of access to the ancient Cinque Port of Sandwich. St Martins Place is set within a sought after neighbourhood, only a 10 minute walk from the village centre with a quaint public house, village hall and St Martins Church. Conveniently positioned for local transport links, Walmer Railway Station is approximately 1.1 miles away offering HS1 access into London St. Pancras Station and London Charing Cross. There is also a National Express service to Victoria coach station and a Gatwick Express train to Gatwick Airport. There are many nearby schools & nurseries surrounding St Martins Place including Aspire Nursery School which is part of Hornbeam Primary School & St Mary's Catholic Primary School. For secondary school pupils, there are the highly rated Sir Roger Manwood's School and Sandwich Technology School. The nearby, award winning seaside town of Deal has become a hugely popular and desirable coastal town with it's excellent range of independent shops, the smugglers lanes, cafes, bars and restaurants, weekly markets, historical Castles, wonderful architecture and a quarter mile long Pier affording views of the stunning unspoilt seafront. Deal came first in the Daily Telegraph's 10 top spots to lay your beach towel and was praised for being 'the genuine Georgian article'. Sandwich is one of the most preserved medieval towns in the UK with its stunning countryside including 15 acres of winding paths, waterways, woodlands and grassland. The town is known for The Secret Gardens of Sandwich, river bus trips to watch seals & birds and four golf courses within close proximately.
Base House Specification (additional requested items are an extra cost):
General:
4 inch solid wood skirting and architrave
Matte finish wall paintwork
White Gloss to woodwork
Composite front door
External water tap and power point
Patio
Kitchen (appliance manufacturer may change subject to availability):
Hand built solid wood kitchen units
Appliances:
Zenith Fridge/Freezer
Zenith Dishwasher
Zenith Washing Machine
Bosch Oven and Hob
Bosch Microwave and Combination Oven
Hotpoint Dishwasher
Bathroom:
Baths, showers and sinks by Roca or equivalent
Tiled floors and half tiled walls.
Vanity unit
Mirror, toilet roll holder
Towel rail
Electrical:
Wall sockets and switches in white with USB connectivity
BT hi speed internet/communications connected to each house
Wired for a roof aerial if required.
External lighting
External car charging point
Floor Finishes
Carpet to stairs, hallway and bedrooms
Kitchen and bathrooms floors tiled
Living room with wood laminate floors
Finishes for flooring, paintwork & tiling may be specified by the buyer. Every house has a gas boiler and covered by a 10 year building warranty from AHCI
Kitchen and ceramic tile choices will only be available subject to the stage of construction, in some instances they will have already been pre-selected. Please refer to the Site Sales Representative. 1 Plus additional rooms as detailed on the Floor Layout Plans.

60 Castle Street<br>Dover<br>Kent<br>CT16 1PJ
