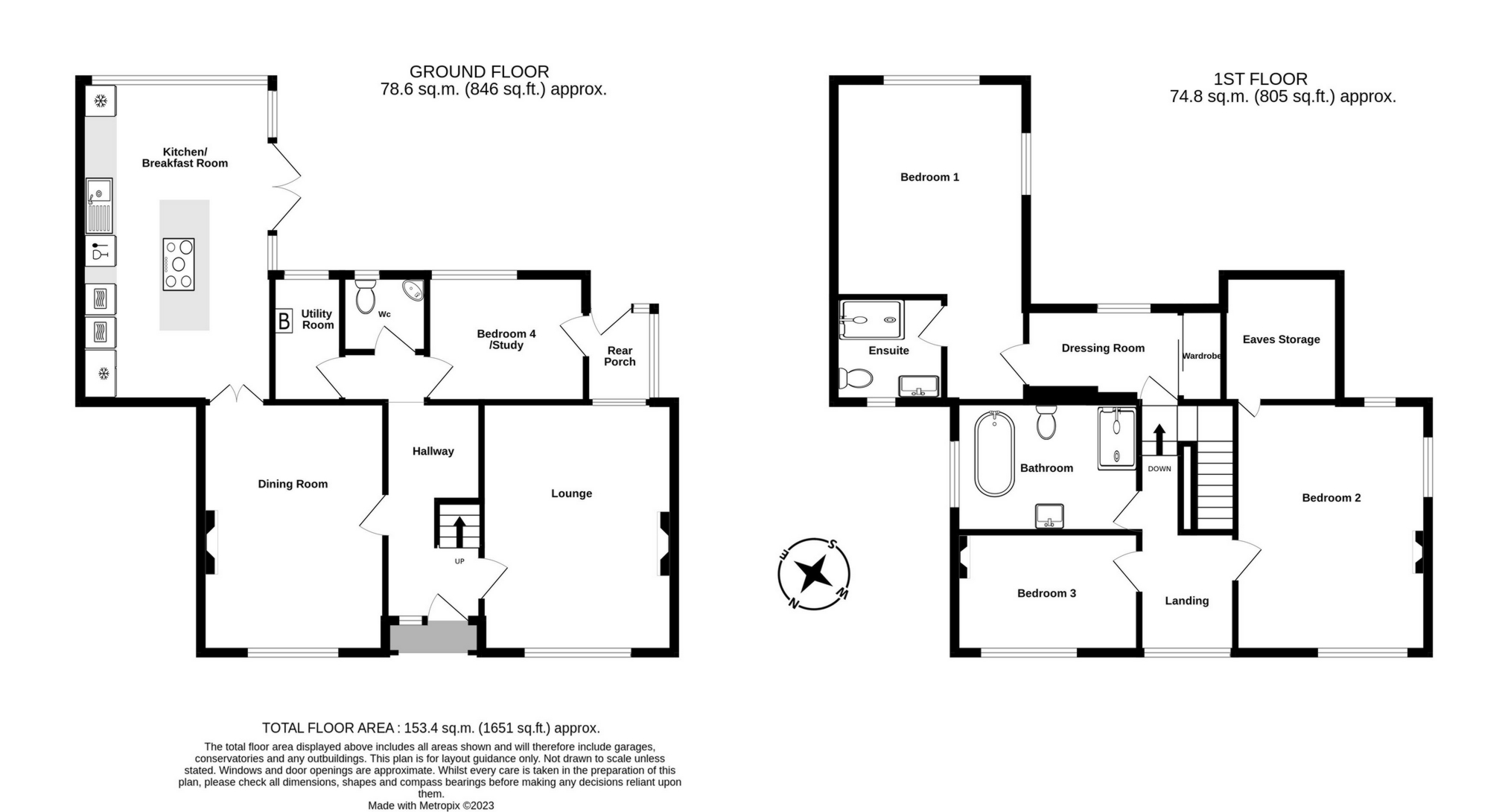 Tel: 01304 20 66 66
Tel: 01304 20 66 66
Sun Cottage, Station Road, Martin Mill, Dover, CT15
For Sale - Freehold - £625,000
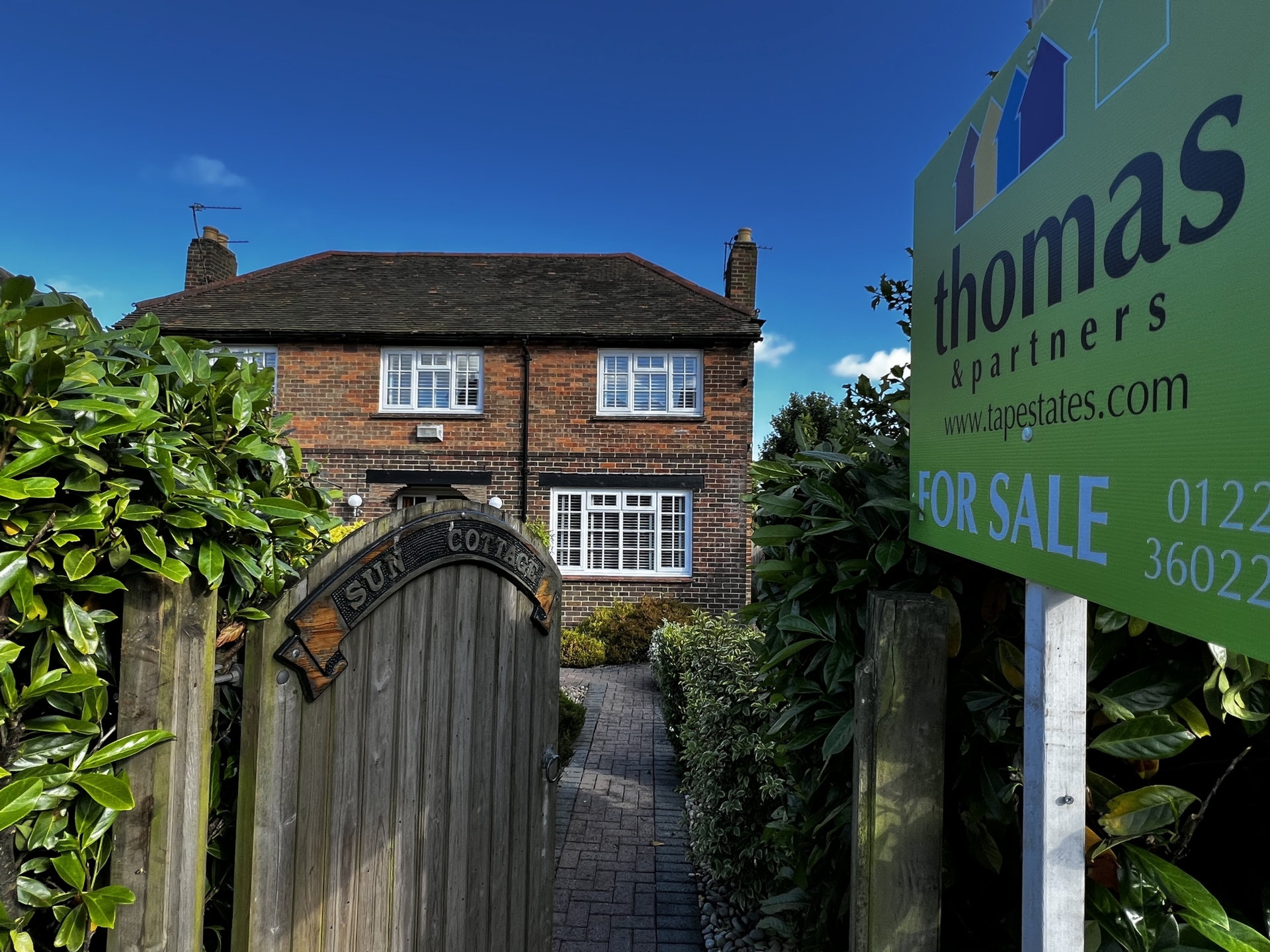
4 Bedrooms, 2 Receptions, 2 Bathrooms, Detached, Freehold
A character 4 bedroom detached cottage nestled amidst sprawling gardens with views over the beautiful countryside, combining modern living with timeless charm and a sense of spaciousness.
Situation
Martin and Martin Mill are hamlets situated between the port town of Dover and seaside award winning town of Deal, set within a rural location with undulating countryside to the surrounds. The village community benefits from a 17th century public house (The Lantern Inn), a village cricket club and in neighbouring East Langdon, local village primary school and well equipped and maintained family park/recreation area. Within Martin Mill itself lies a mainline railway station with direct high speed service to London St Pancras. To the east lies the picturesque cliff top village of St Margaret's Bay, with its sheltered beach, surrounded by National Trust land. The nearby harbour town of Dover has an impressive marina, various water sports facilities and regular ferry service to the continent. Deal lies to the north, and is ever popular with its mix of traditional seaside vibe together with a vibrant art scene, independent shops and plenty of cafes and eateries. Locally, the A2 provides easy access to the southern motorway network with the cathedral city of Canterbury just 20 minutes by car.
The Property
Upon stepping into the entrance hallway, you'll find a welcoming sitting room to your right, featuring large front-facing windows and an attractive central log burner. To the left, an elegant dining room with double doors opening into a spacious, modern kitchen/breakfast room. The kitchen offers panoramic views of the rear gardens providing access to the patio area through French doors. This well-appointed kitchen is equipped with an array of integrated appliances, granite worktops, a central island with an electric hob, and ample storage. There is also the convenience of a separate utility room providing additional storage as well as a downstairs cloakroom. Located to the rear of the property is a versatile fourth bedroom/study room with door to porch allowing access into the garden. Stairs lead to a dressing room suite thoughtfully designed with fitted ample wardrobe and storage space transitioning into the generously sized master bedroom, with spectacular views over the countryside. There is a fully tiled en-suite walk-in shower room as well as a separate family bathroom in the room adjacent with a roll top bath and walk-in shower. Across the spacious landing are two further bedrooms located to the front. Outside provides enough space for further developement such a a seperate annex STPP or conversion of existing outbuilding to home office or gym,there is also ample space to form off road parking for several cars to the front of the property
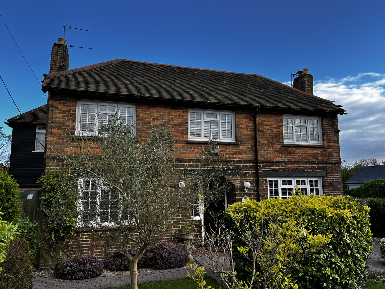
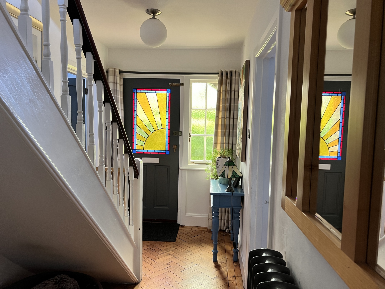
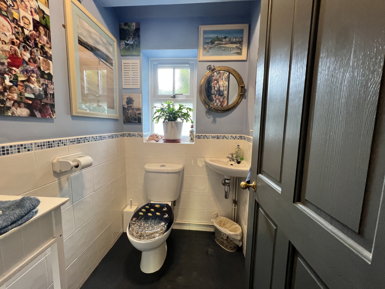
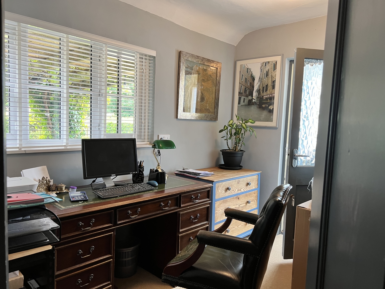
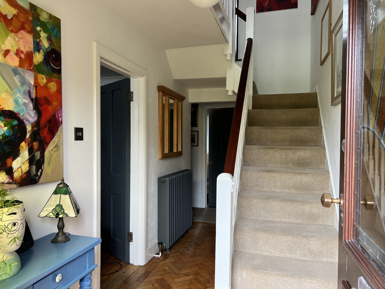
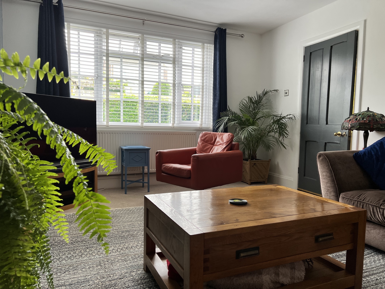
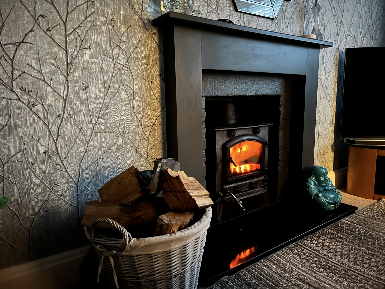
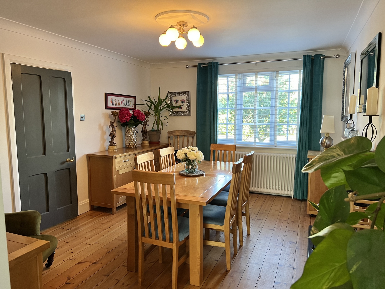
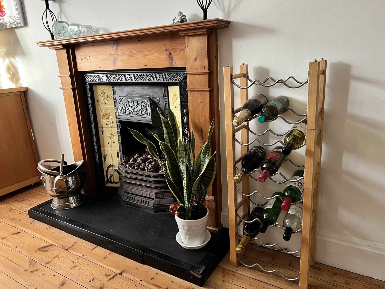
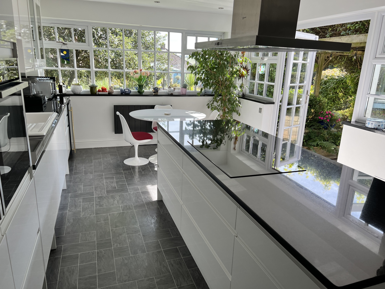
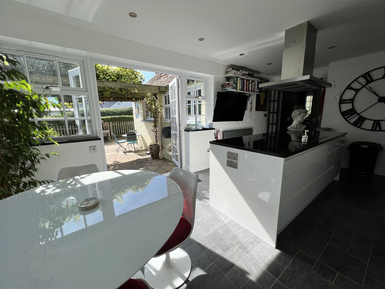
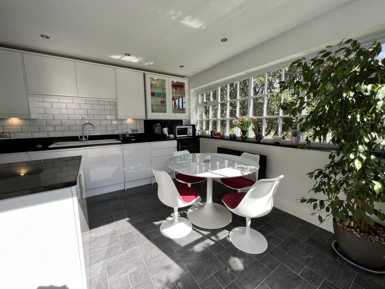
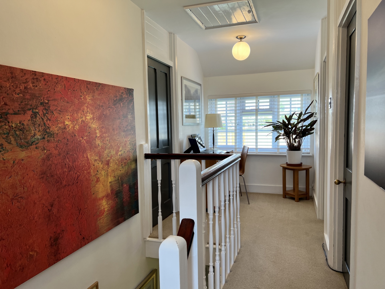
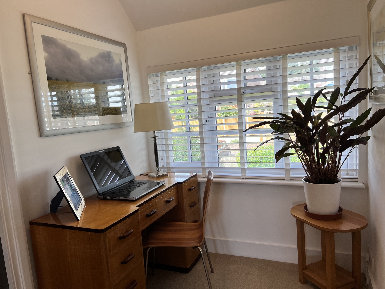
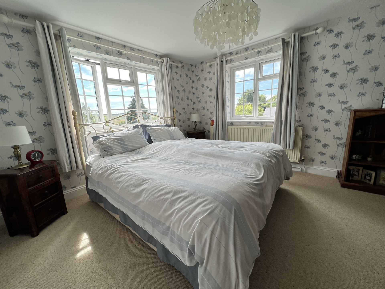
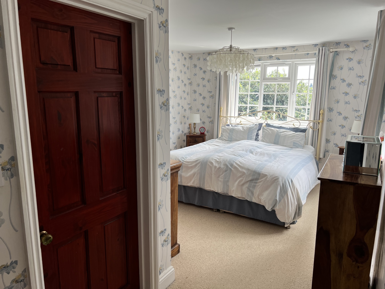
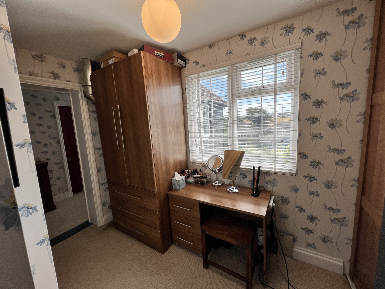
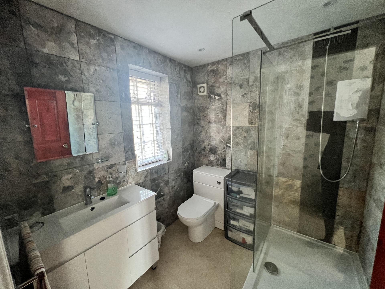
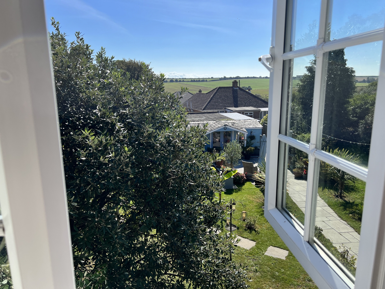
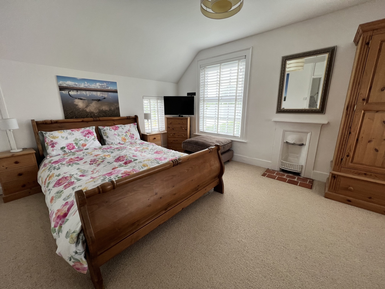
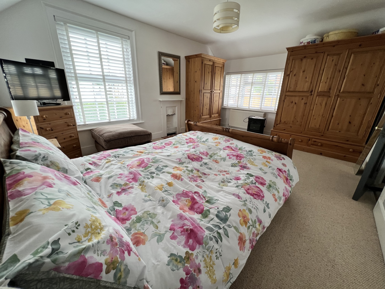
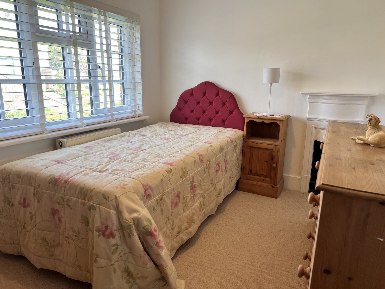
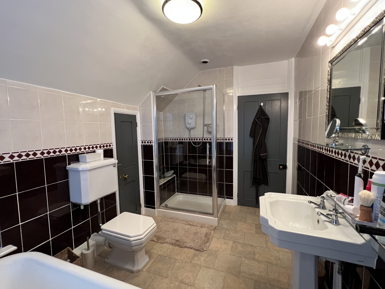
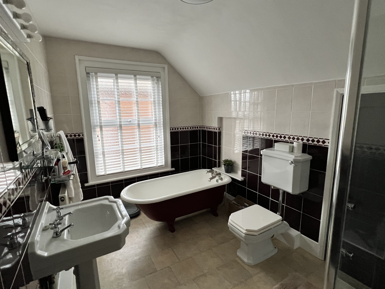
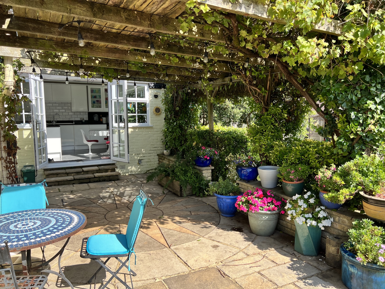
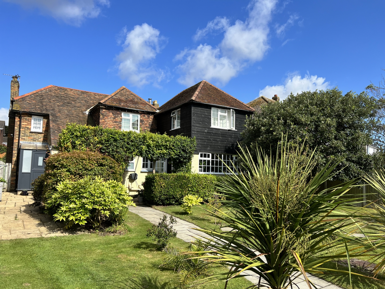
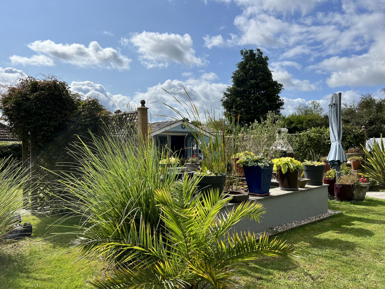
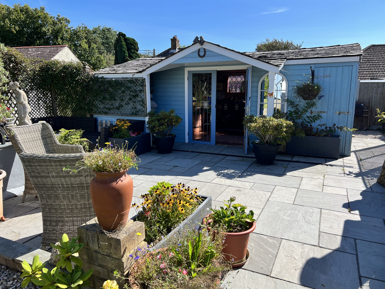
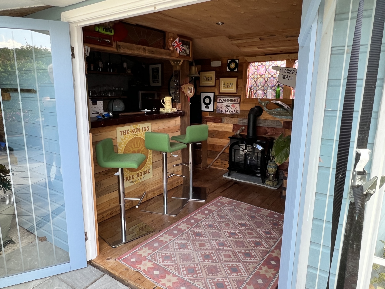
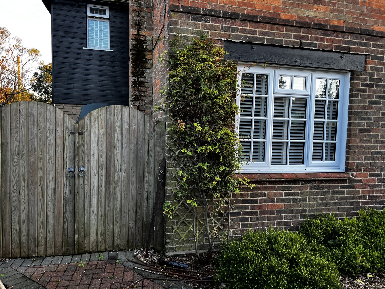
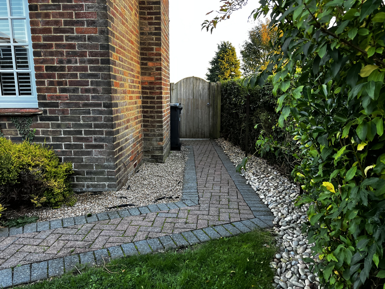
60 Castle Street<br>Dover<br>Kent<br>CT16 1PJ
