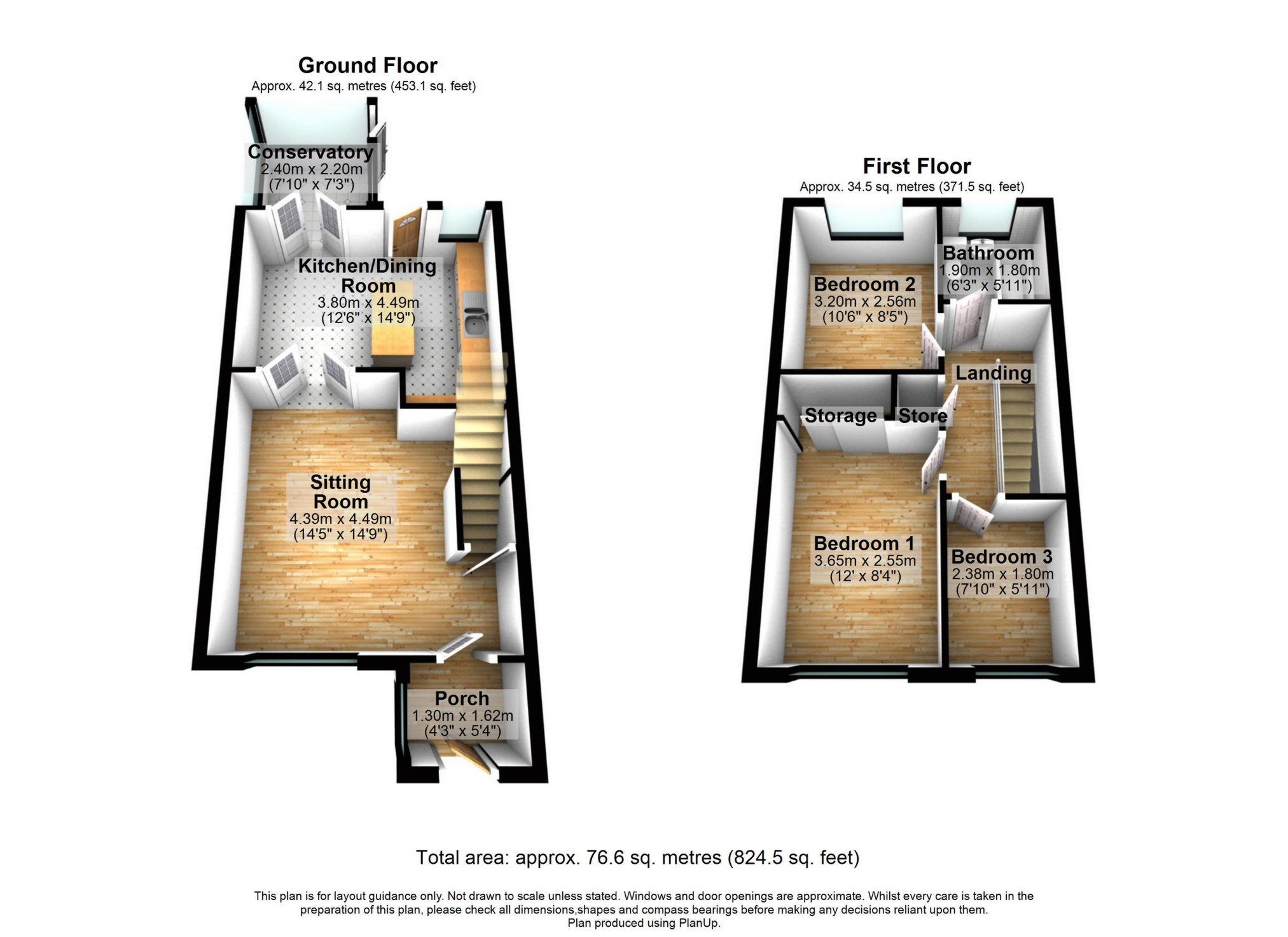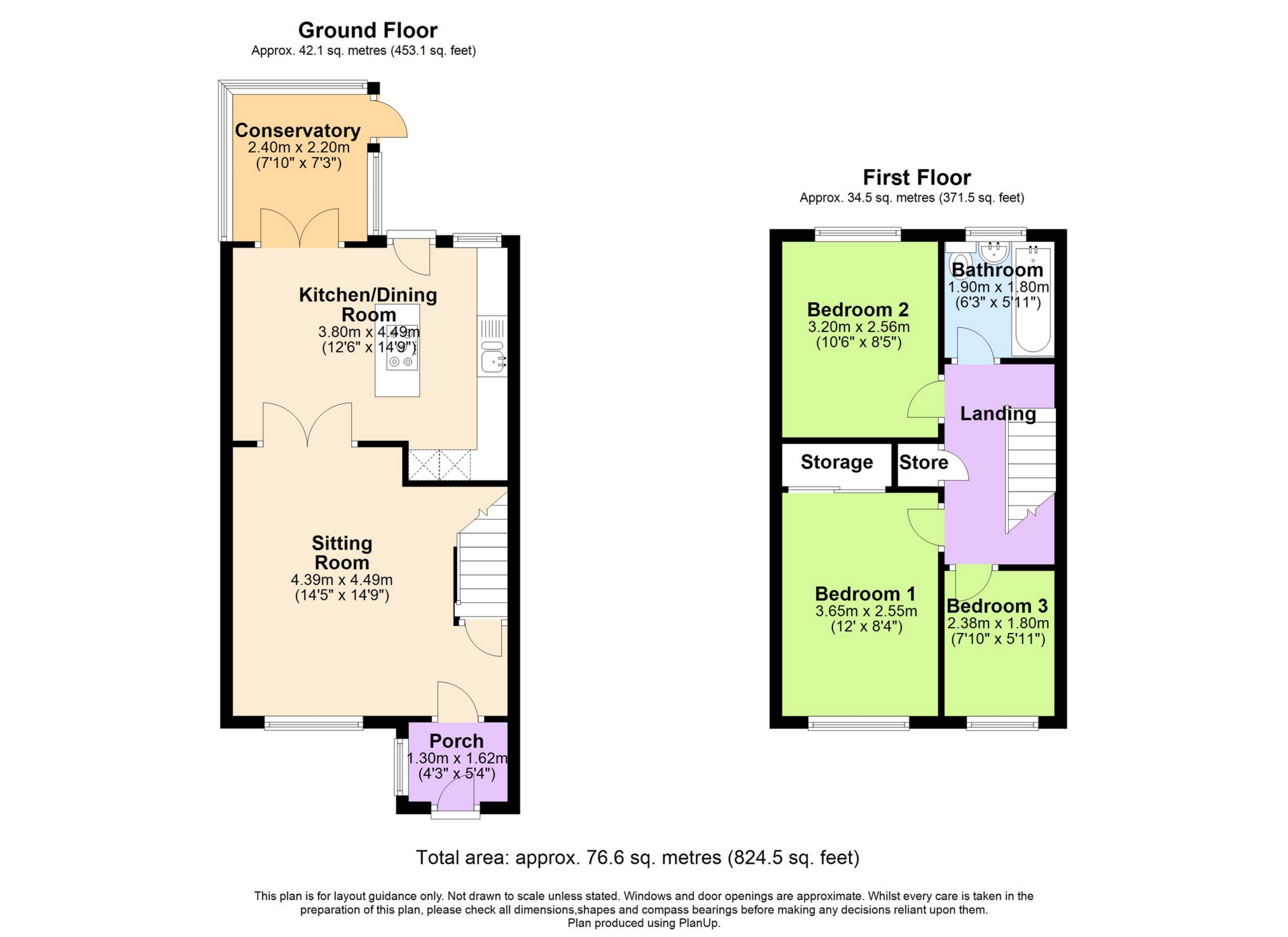

Villiage Location
Modern Family Home
Allocated Off Road Parking
Three Bedrooms
Modern Kitchen
Conservatory
Good Size Rear Garden
Local Amenities
Fabulous Nearby Walks
A MUST VIEW FAMILY HOME! Situated in the sought after village of Eythorne is this three bedroom family home with allocated parking.
Well presented throughout, this lovely home offers living accommodation comprising of a good size lounge and modern fitted kitchen / diner with breakfast bar which has access to the private rear garden. Upstairs are three bedrooms, two of which are doubles and a family bathroom with three piece suite. Gas central heating and double glazed windows throughout
From the garden there is also access to the off street communal parking which is for two cars.
The village of Eythorne is just a short drive from Dover and also has easy access to the A2.
Viewing is highly recommended this is a turn key home that's ready
Eythorne is a small rural village, located nearly seven miles from Dover town. Many of its residents commute to work in Dover or in Canterbury and is on hand for the main A256 commuting road to Thanet.
There are regular buses to Dover and Canterbury which is approximately thirteen miles away, there is also a railway station three miles away at the nearby village of Shepherdswell where trains operate between Dover and London to both St Pancras and Victoria stations via Canterbury.
Eythorne has a public house, convenience store, a historic Baptist Church and on the East Kent Railway (a heritage railway). Nearby Eythorne Elvington Community Primary school serves one hundred and four pupils from school years one to six.
Ground Floor -
Lounge - 4.47m x 4.42m (14'8 x 14'6) -
Kitchen/Diner - 4.45m x 3.78m (14'7 x 12'5) -
Conservatory - 2.39m x 2.21m (7'10 x 7'3) -
First Floor -
Bedroom One - 3.66m x 2.46m (12'0 x 8'1) -
Bedroom Two - 3.38m x 2.57m (11'1 x 8'5) -
Bedroom Three - 2.69m x 1.83m (8'10 x 6'0) -
Bathroom -
External -
Rear Garden -
Allocated Parking -
More information from this agent


IMPORTANT NOTICE FROM THOMAS AND PARTNERS
Descriptions of the property are subjective and are used in good faith as an opinion and NOT as a statement of fact. Please make further specific enquires to ensure that our descriptions are likely to match any expectations you may have of the property. We have not tested any services, systems or appliances at this property. We strongly recommend that all the information we provide be verified by you on inspection, and by your Surveyor and Conveyancer.