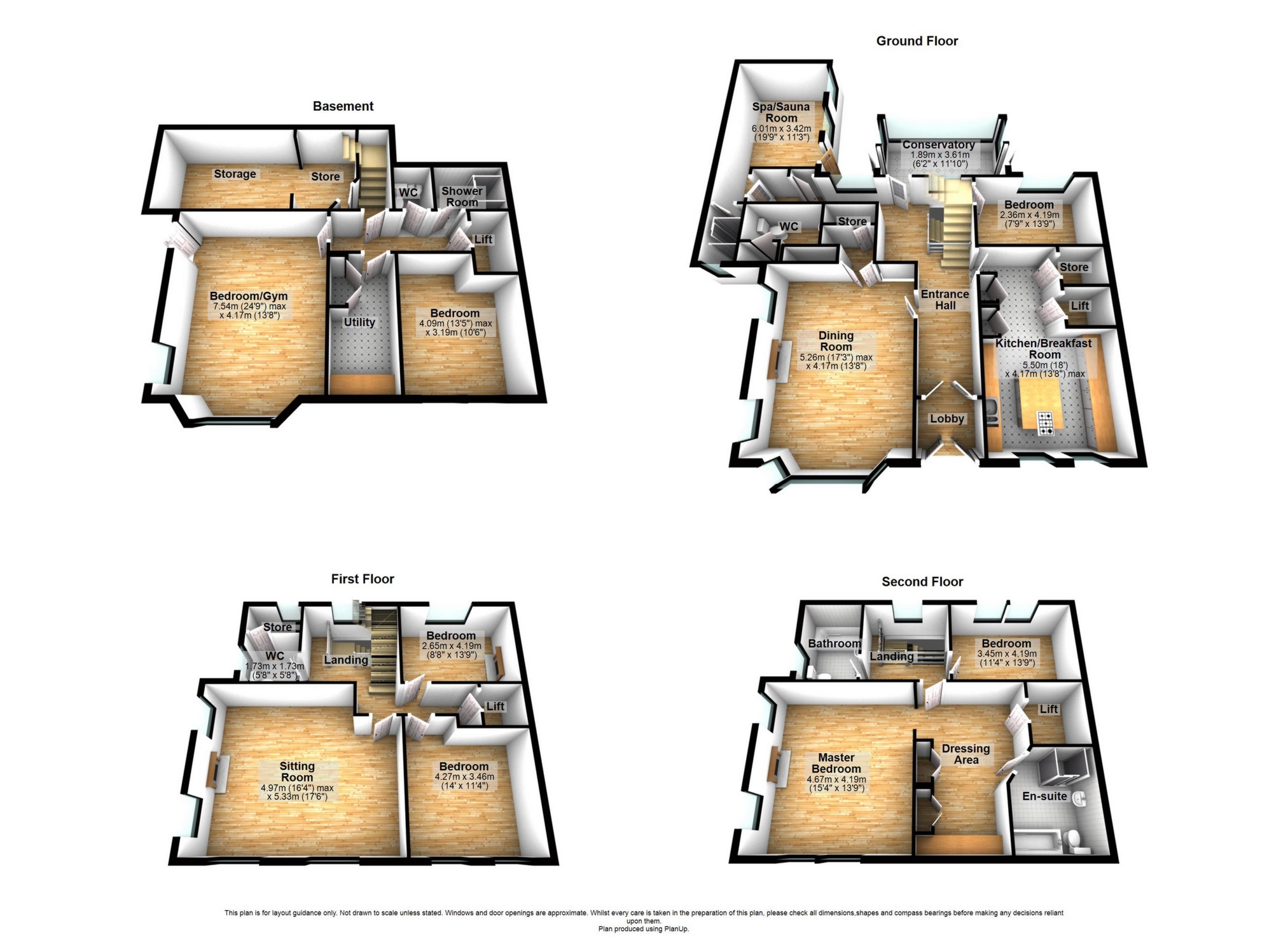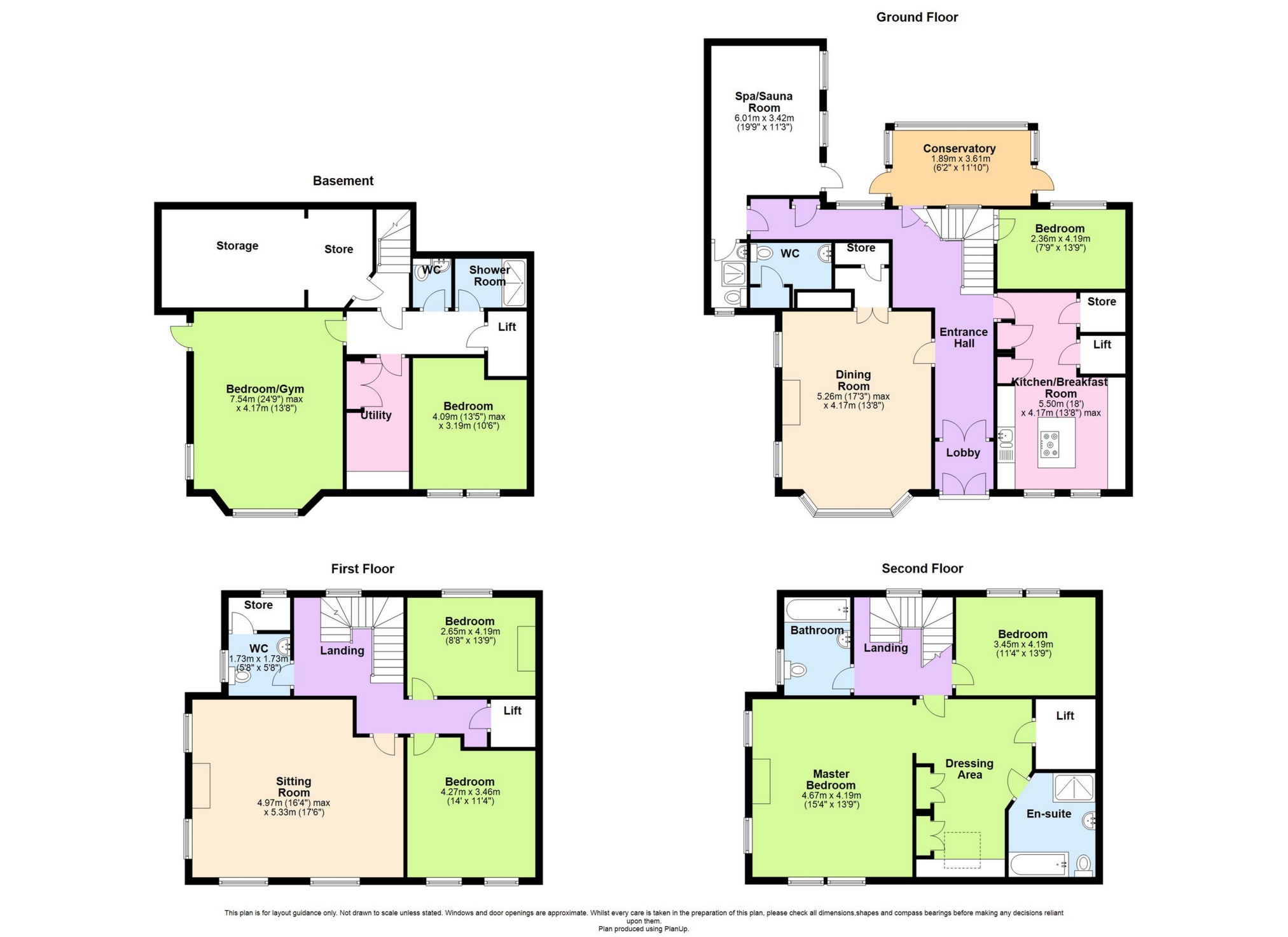

Exceptional Detached Victorian Property
Wonderful Views Across Dover
Arranged Over Four Floors
Large Living Room & Separate Dining Room
Stylish Kitchen/Breakfast Room
Glorious Conservatory
Spa/Sauna Room
Potential for an Annex
Lift Access to All Floors
Secluded Rear Courtyard Garden
EPC Rating C
Freehold
Enjoying Victorian elegance throughout, this imposing detached property has been tastefully and carefully enhanced and improved by the present owner to provide an exceptional property of character and style. Boasting glorious views of the historic Dover Castle, the extensive, flexible accommodation which is arranged over four floors, includes on the ground floor a delightful, bay fronted dining room with a black marble, real fire, feature fireplace, double opening French doors to the rear and side, hand painted 24 carat gold leaf picture rails and cornicing. Adjacent to the dining room, there is a stylish, monochrome kitchen/breakfast room which has a comprehensive range of matching, glossy white wall & base units, blue pearl granite work surfaces as well as a central island breakfast bar, integrated double oven, hob, dishwasher, fridge and freezer and access to the lift which operates between all four floors. Furthermore, there is a delightful spa/sauna room with a fully tiled shower room, a ground floor cloakroom leading off the dining room, a well-proportioned bedroom and a glorious conservatory which overlooks the enclosed courtyard garden. To the first floor, there is a large living room which has a feature fireplace and further hand painted 24 carat gold leaf picture rails and cornicing. Additionally, there are two double bedrooms and a useful cloakroom. The second floor comprises two further double bedrooms and a contemporary family bathroom, the master bedroom is a true delight with a feature fireplace, a separate dressing area with fitted storage, a vanity unit and a modern, four-piece en suite bathroom. This charming property has a basement level which could be adapted as an annex; the current vendor has taken advantage of this additional space which has a home gym, a double bedroom with an adjacent shower room, separate cloakroom, a useful utility room and further storage space. Externally, the completely secluded rear courtyard is the perfect suntrap with a decked terrace surrounded by a selection of mature bushes and shrubs with plenty of space for entertaining in the warmer months. Set within a desirable area and only a stone's throw away from the heart of Dover, the area is surrounded by many popular schools within walking distance including the prestigious Dover College and Dover Girls Grammar School. The coastal town of Dover offers a selection of shopping, educational and recreational facilities along with the Docks and seafront offering regular ferry crossings to The Continent and within easy access of the St James' Retail Park. The nearby A2 dual carriageway offers a fast connection to the Cathedral City of Canterbury with its excellent range of shopping, educational and recreational facilities. Dover Priory Mainline railway station offers services to all seaside towns such as Folkestone, Margate & Whitstable and excellent high-speed connections to the capital.


IMPORTANT NOTICE FROM THOMAS AND PARTNERS
Descriptions of the property are subjective and are used in good faith as an opinion and NOT as a statement of fact. Please make further specific enquires to ensure that our descriptions are likely to match any expectations you may have of the property. We have not tested any services, systems or appliances at this property. We strongly recommend that all the information we provide be verified by you on inspection, and by your Surveyor and Conveyancer.